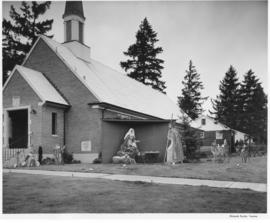- Item
- 1954-12
Part of Richards Studio Photographs
Nativity scene at Redeemer Evangelical Lutheran Church. The marker on the side of the church is dated 1953 as the church was dedicated on October 11, 1953. The Wise men and shepherds approach across the lawn to the Baby lying in the manger. The church is of a simple Roman brick design with a vestibule and a steeple. It was designed by architects Mock & Morrison.
Redeemer Evangelical Lutheran Church (Fircrest); Creches (Nativity scenes)--Fircrest;
