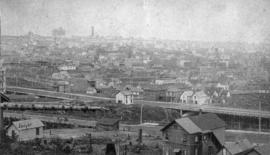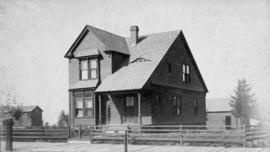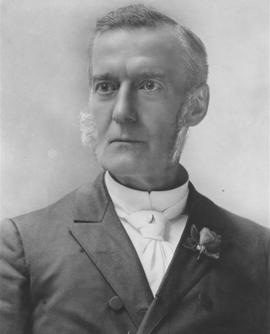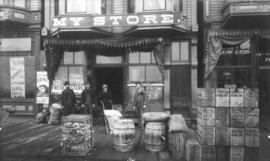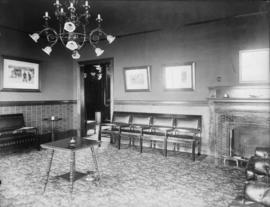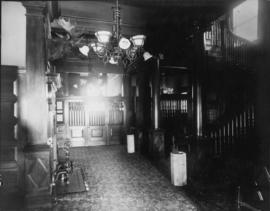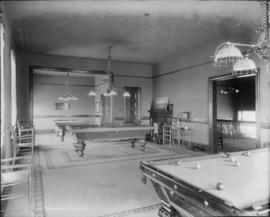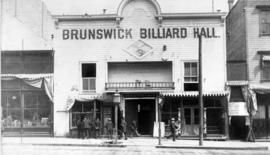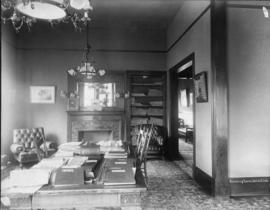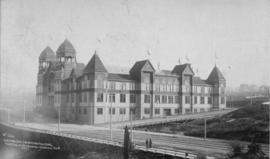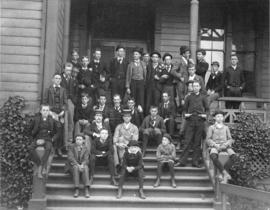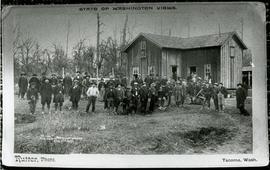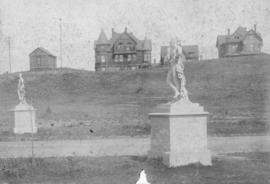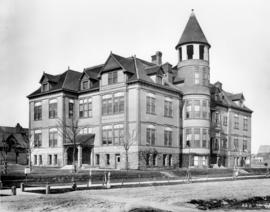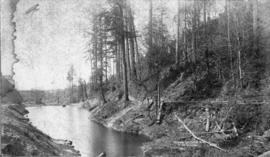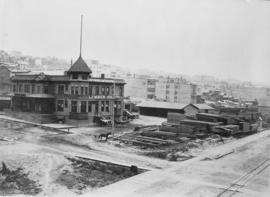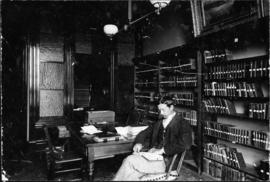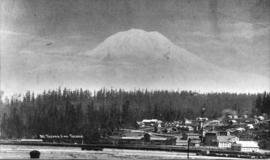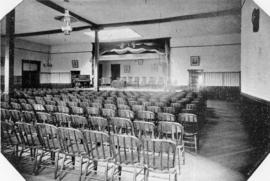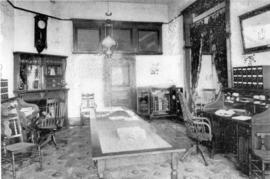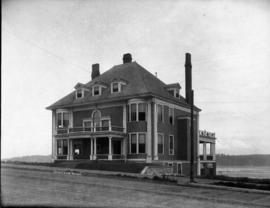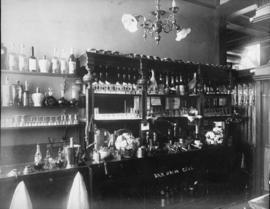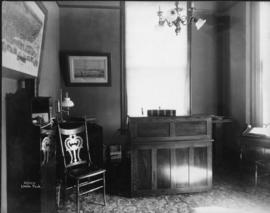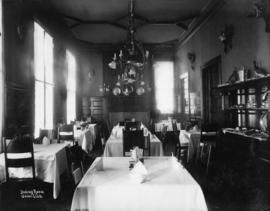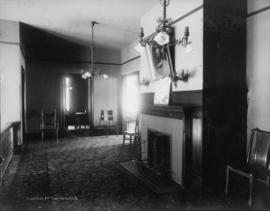ca. 1891. Mud from the wide, unpaved dirt streets that surrounded it, did not deter the crowds that attended the grand opening of the Western Washington Industrial Exposition Building on September 10, 1891. Built in the elaborate, ornate Italianate style by Opperman & Berens, contractors and designed by Proctor & Dennis, architects, it was located in the 700 block of Tacoma Avenue North, not far from the current home of Annie Wright Seminary. Grains, fruits and vegetables were displayed along with machinery and a Northern Pacific Railway exhibit. The best of the products were to be sent to Chicago in time for the World's Fair. Those present at the gala opening saw Governor Elisha P. Ferry in attendance and heard a letter of congratulations sent by President Benjamin Harrison. After such an auspicious opening, the Exposition Building would see further developments including a roller skating rink, Interstate Fair and music hall. It was destroyed by fire seven years later on September 20, 1898. (TDL 9-8-91, p. 6, TDL 9-11-91, p. 5)
Western Washington Industrial Exposition Building (Tacoma);
