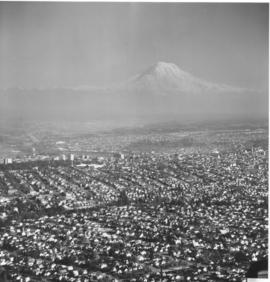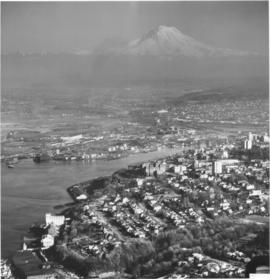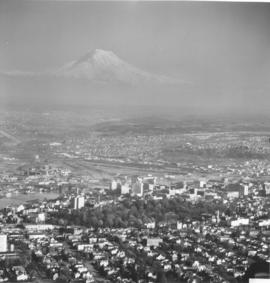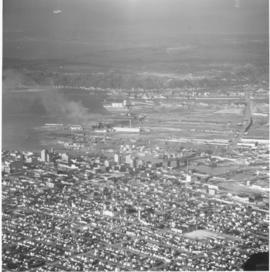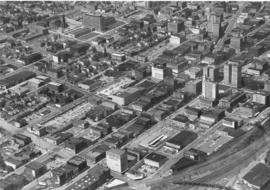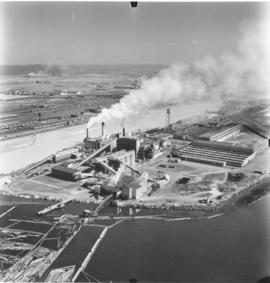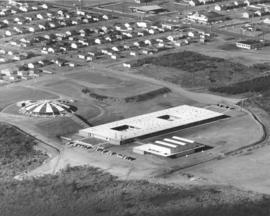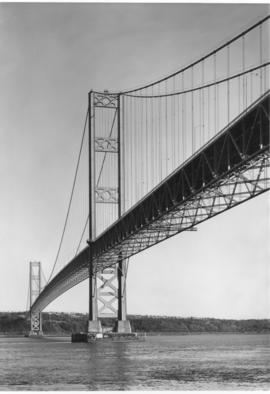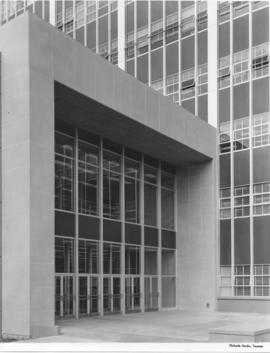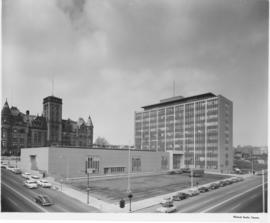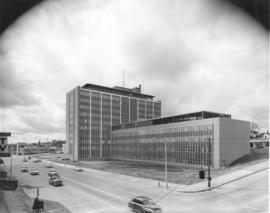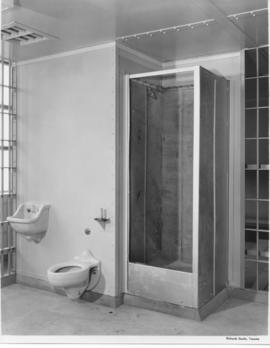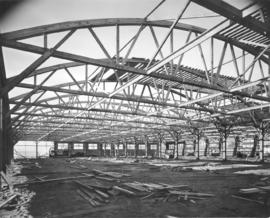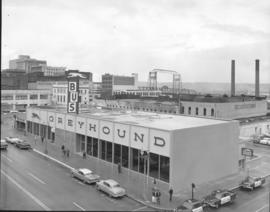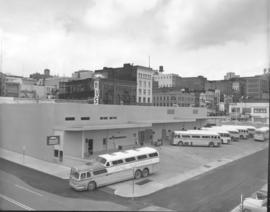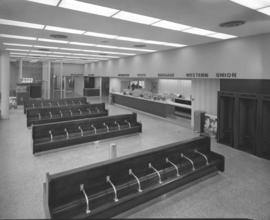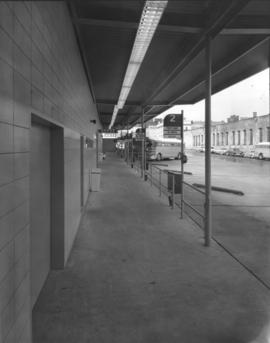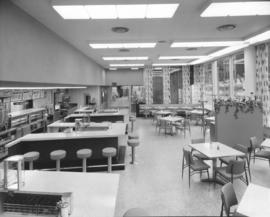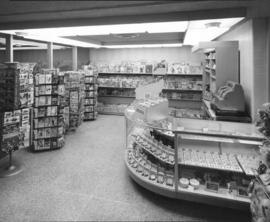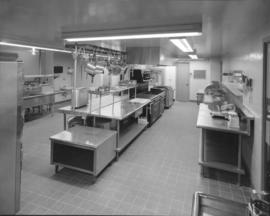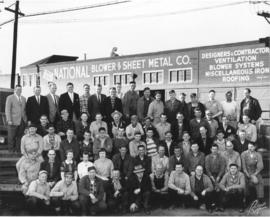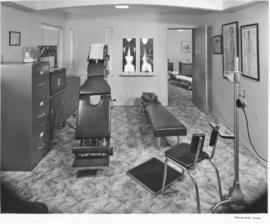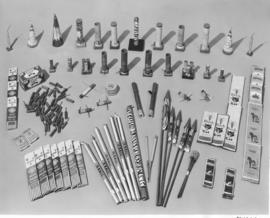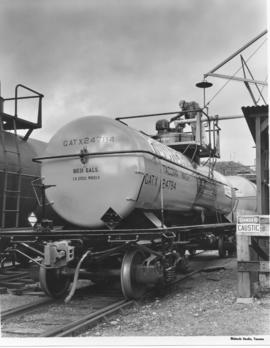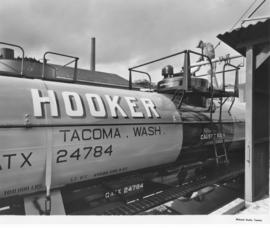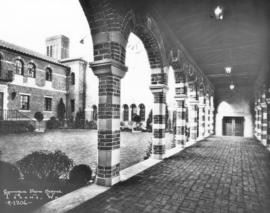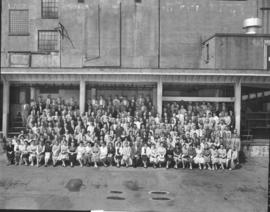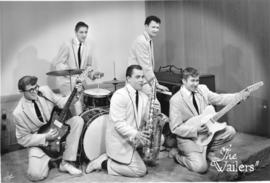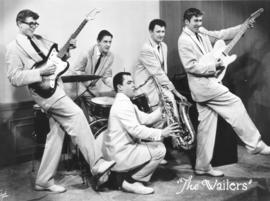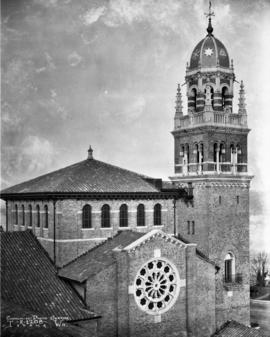Publicity photo for Tacoma based rock band "The Wailers", showing the original lineup. L to R: Richard Dangel, Mike Burk, Mark Marush, Kent Morrill, John Greek. This photograph was taken right before the band hit the big time and went gold with their first single "Tall Cool One." At the time of this photograph, John Greek, 18, was the leader of the Wailers and a senior at Clover Park High School. Morrill, 18, was a Bellarmine senior and Marusch, 18, was a senior at Stadium HS. Dangel, 16, was a junior at Clover Park HS and Burk, 16, had recently attended Stadium and was now a student at the Tacoma Vocational School. The boys were finishing out high school and looking forward to college when fame overtook them. They met at a jam session and made their first public appearance October of 1958 at a Bellarmine High School dance following a basketball game. They were soon the hottest ticket in town, playing at the All City Halloween dance at the Armory for 1800 wriggling fans. Their first recording came about when they were introduced to Golden Crest Records executive Clark Galehouse by Tacoman Al Mineo, the dance band leader. On the Golden Crest label, they cut "Tall Cool One" and "Road Runner" written by Greek and Dangel. This photo shows the young musicians poised on the brink of fame, just prior to the national release of their hit record. (T.N.T. 5/3/1959, pg. 1)
Rock groups--Tacoma--1950-1960; Music ensembles--Tacoma--1950-1960; Musicians--Tacoma--1950-1960; Singers--Tacoma--1950-1960; Marush, Mark; Burk, Mike; Dangel, Richard; Morrill, Kent; Greek, John;
