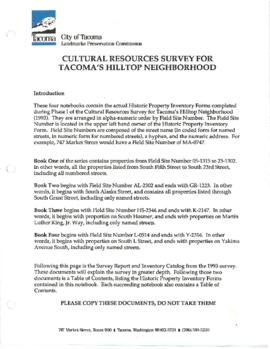Showing 769 results
Collections26 results with digital objects Show results with digital objects
11th Street Bridge Project: Pedestrian Walkway- 1990
11th Street Bridge Project: Pedestrian Walkway- 1990
12th Street Bridge Project: Pedestrian Walkway- 8 January 1991
12th Street Bridge Project: Pedestrian Walkway- 8 January 1991
1300 Pacific Avenue Block Demolished Photographs by Ron Karabaich
1300 Pacific Avenue Block Demolished Photographs by Ron Karabaich
16 mm Film "Public Works Grounds Maintenance"
16 mm Film "Public Works Grounds Maintenance"
18th Year Community Development Funding Information 1992-1993
18th Year Community Development Funding Information 1992-1993
1965- 1975 Tacoma Recreation & Open Space Plan Amendment
1965- 1975 Tacoma Recreation & Open Space Plan Amendment
1970 Population and Housing Characteristics by Census Tracts
1970 Population and Housing Characteristics by Census Tracts
1974 1st quarter progress report of the Puget Sound Governmental Conference with respect to the Integrated Planning Grant Application – Reporting Period: July 1 1973 to Sept 30 1973
1974 1st quarter progress report of the Puget Sound Governmental Conference with respect to the Integrated Planning Grant Application – Reporting Period: July 1 1973 to Sept 30 1973
1974 2nd quarter progress report of the Puget Sound Governmental Conference with respect to the Integrated Planning Grant Application – Reporting Period: October 1 1973 to Dec 31 1973
1974 2nd quarter progress report of the Puget Sound Governmental Conference with respect to the Integrated Planning Grant Application – Reporting Period: October 1 1973 to Dec 31 1973
1974 Annual Report: Tacoma Youth Services Bureau
1974 Annual Report: Tacoma Youth Services Bureau
1974 Department of Human Development Report Pamphlet
1974 Department of Human Development Report Pamphlet
1976 Plan- Social Service Overview: Direct Services and Department Organization Goals, Policies, and Operational Strategies Draft
1976 Plan- Social Service Overview: Direct Services and Department Organization Goals, Policies, and Operational Strategies Draft
1977 General Revenue Sharing and Department 1976 Program Evaluation
1977 General Revenue Sharing and Department 1976 Program Evaluation
1977-1979 Plan: Goals, Policies, and Operational Strategies
1977-1979 Plan: Goals, Policies, and Operational Strategies
1978 Plan Update
1978 Plan Update
1980 Decennial Census Neighborhood Statistics Program
1980 Decennial Census Neighborhood Statistics Program
1980 Population and Housing Characteristics by Census Tracts
1980 Population and Housing Characteristics by Census Tracts
1980 U.S. Census Information by Neighborhood Part 1
1980 U.S. Census Information by Neighborhood Part 1
1980 U.S. Census Information by Neighborhood Part 2
1980 U.S. Census Information by Neighborhood Part 2
1983-84 Community Development Application Packet - Oct. 1982
1983-84 Community Development Application Packet - Oct. 1982
1984-85 Community Development Application Packet - Oct. 1983
1984-85 Community Development Application Packet - Oct. 1983
1987 Annual Capital Budget
1987 Annual Capital Budget
19th & Mildred Streets Market Analysis- March 5, 1976 by Shorett & Riely
19th & Mildred Streets Market Analysis- March 5, 1976 by Shorett & Riely
19th Year Community Development Funding Information 1993-1994
19th Year Community Development Funding Information 1993-1994
20th Year Community Development Block Grant Program & 1994 H.O.M.E. Program Funding Information
20th Year Community Development Block Grant Program & 1994 H.O.M.E. Program Funding Information
25 Photographs of Tacoma Union Station by Edward G. Kane for Merritt and Pardini/TRA Architects May, 1988, Index for 50 Photographs, Copy of Plans for Station, and Receipt of Delivery Receipt dated May 14, 1990 from Tacoma Art Museum to Community Development Department 1
25 Photographs of Tacoma Union Station by Edward G. Kane for Merritt and Pardini/TRA Architects May, 1988, Index for 50 Photographs, Copy of Plans for Station, and Receipt of Delivery Receipt dated May 14, 1990 from Tacoma Art Museum to Community Development Department 1
25 Photographs of Tacoma Union Station by Edward G. Kane for Merritt and Pardini/TRA Architects taken May, 1988 2
25 Photographs of Tacoma Union Station by Edward G. Kane for Merritt and Pardini/TRA Architects taken May, 1988 2
5th year development of a – preliminary application for a comprehensive planning assistance grant
5th year development of a – preliminary application for a comprehensive planning assistance grant
6th Avenue Design Plan
6th Avenue Design Plan
Results 1 to 30 of 769
