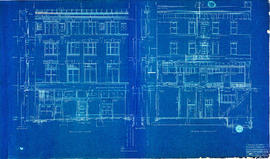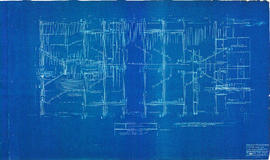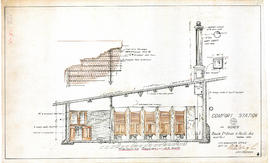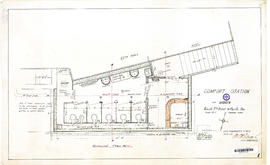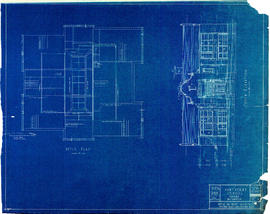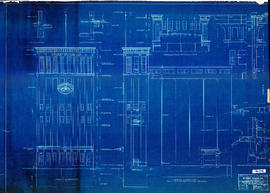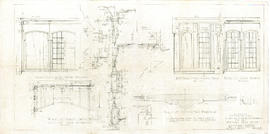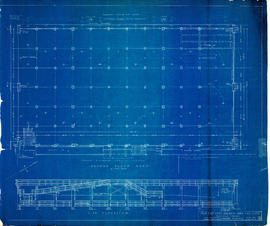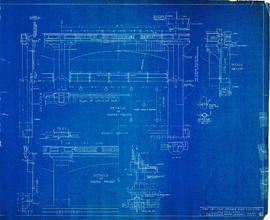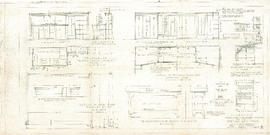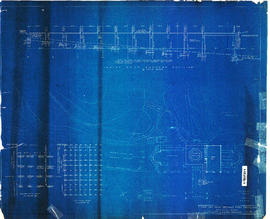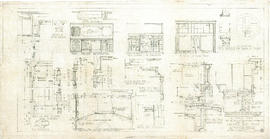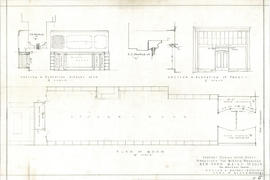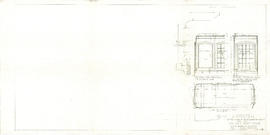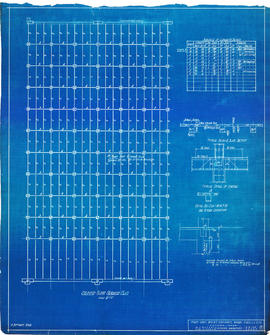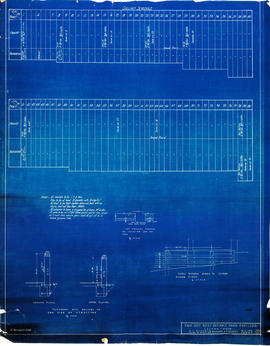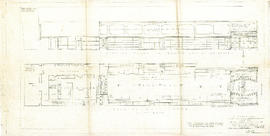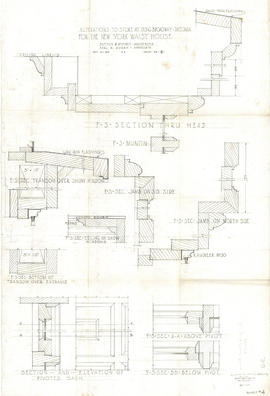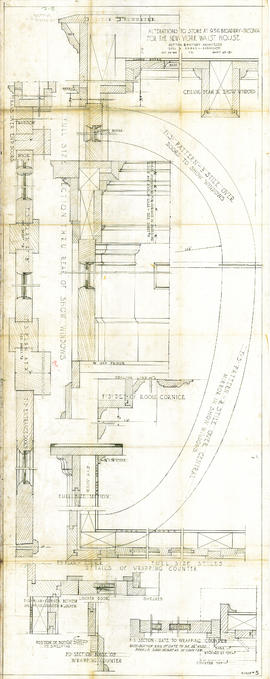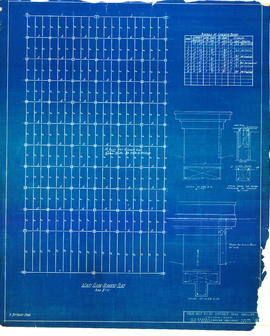- File
- 6/15/1908
Part of Lost Tacoma Project Collection
Four of 33 technical drawings for the Pacific Savings and Loan Building. Four of the drawings in this collection were created by Russell and Babcock on June 15, 1908, fourteen years before the building would be constructed. Nineteen of the drawings in this collection were created by R.C. Reamer in July 23, 1930 for a renovation. The structure was demolished in 1963.
Ambrose James (sometimes Janvier) Russell was born in Trivandrum, India to a Scottish missionary. Russell studied at the University of Glasgow and the Ecole des Beaux Arts before coming to America in 1884. In 1895, Russell was the Director of the Watercolor Sketch Club, which displayed work at the Ferry Museum (now the Washington State Historical Society) and curated work from future partner Everett Phipps Babcock. In 1896, Russell was appointed a Professor of Architecture at the University of Washington in Seattle.
Russell formed partnerships with Albert Walter Spaulding and Frederick Henry Heath in 1901, Everett Phipps Babcock in 1905, H.G. Ripley in 1908, Walter E. Rice and Irving Harlan Thomas in 1908 and finally Gaston Lance, A. Gordon Lumm and Irwin Muri in 1930. Russell was a member of the American Institute of Architects, Secretary of the Tacoma Society of Architects and a Mason. When Russell passed, three of his Pallbearers were architects featured in this collection: Gaston Lance, Ernest Mock and Earl N. Dugan.
Everett Phipps Babcock was born in Tacoma and worked primarily with Ambrose James Russell as Russell & Babcock. In addition to the residences listed below, Babcock also built his own residence for his wife Clara on American Lake named "The Totem Pole." Babcock died suddenly after a routine tonsil removal operation in Pasadena, California.
