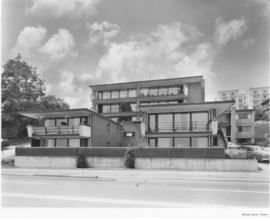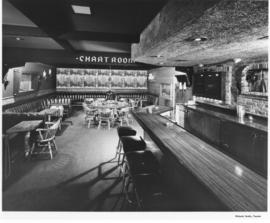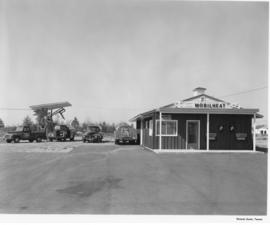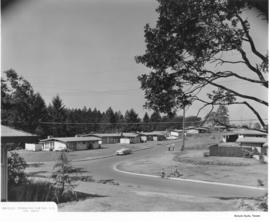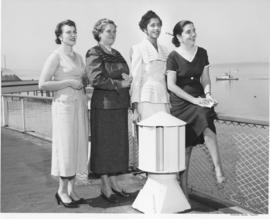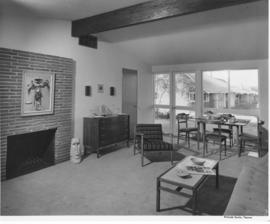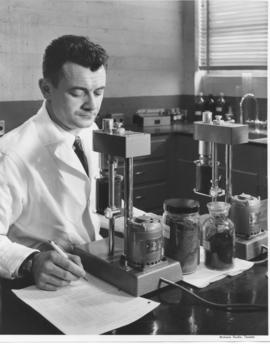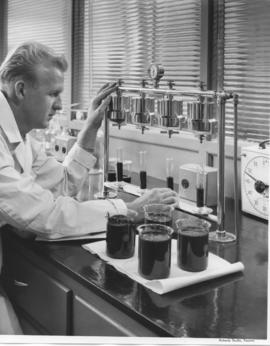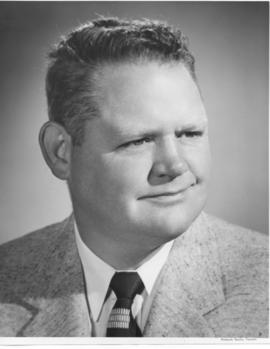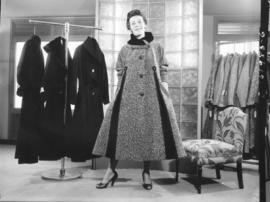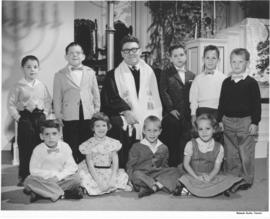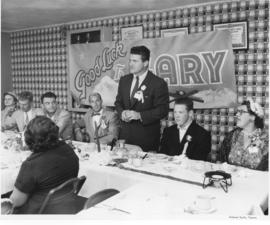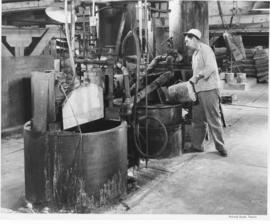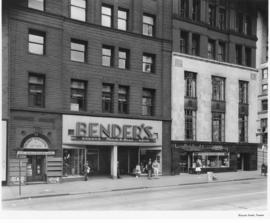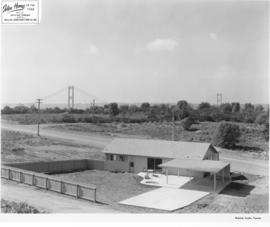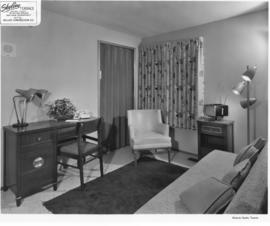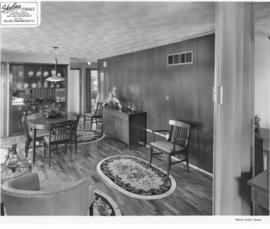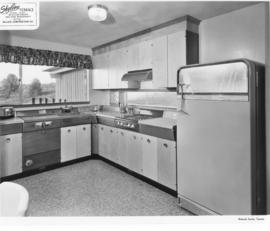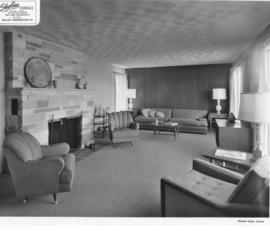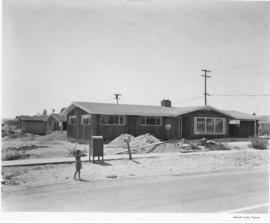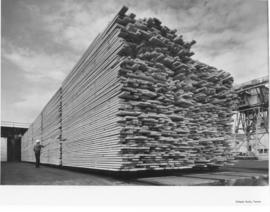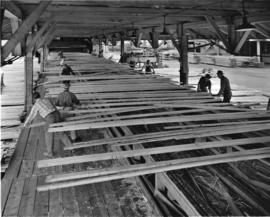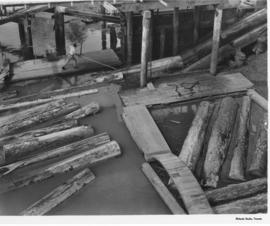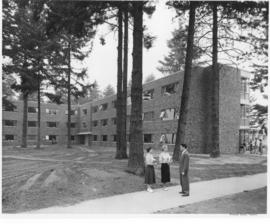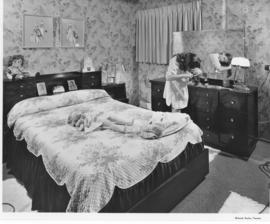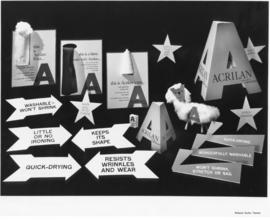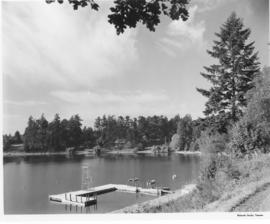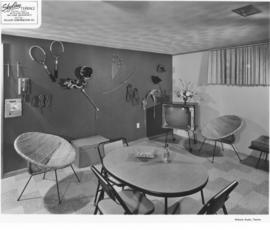Nine children, 7 boys and 2 girls, posed for their Consecration photograph with Rabbi Richard Rosenthal at Temple Beth Israel, No. 4th & J Sts, in September of 1956, a month after he had arrived from Ft. Leonard Wood, Missouri, where he had served as an army chaplain for two years. They were: back row, left to right: Doug Kleiner, unidentified, Rabbi Rosenthal, Marc Blau, Larry Heiman and Marty Lyon. Front row, left to right: Glen Barde, Stacey Simon, Jonathan Hurst and Lisa Drost. Many of the children's parents were well known in the community, both in business and civic activities. Born in Germany, Rabbi Rosenthal came to the U.S. in 1939 and settled in Shreveport, La. He was a graduate of the Centenary College in Shreveport and was ordained at the Hebrew Union College in Cincinnati in 1954. He and his wife Barbara lived at 409 North Sheridan Ave. Temple Beth Israel identified itself with the reform movement in Judaism. In 1960, it merged with the more Orthodox Congregation Talmud Torah. Rabbi Rosenthal led the combined congregations. The temple at 4th & J was sold in 1964 to the Apostolic Faith Church and the congregation moved to a new temple at So. 12th and Vassault. The old temple was known for its unusual stained glass windows, created as memorials to pioneer families. ("The History of Pierce County, Vol 1;" TNT 8/17/1956, pg. 4-article on Rabbi Rosenthal) (Additional identification provided by a reader)
Rosenthal, Richard; Rabbis--Tacoma; Judaism--Tacoma; Temple Beth Israel Synagogue (Tacoma); Synagogues--Tacoma; Kleiner, Doug; Blau, Marc; Heiman, Larry; Lyon, Marty; Barde, Glen; Simon, Stacey; Hurst, Jonathan; Drost, Lisa;
