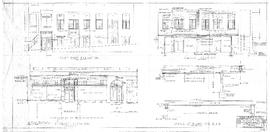Identity elements
Reference code
Name and location of repository
Level of description
File
Title
Lawrence Block Remodel
Date(s)
- 6/21/1926 (Creation)
Extent
Content and structure elements
Scope and content
One of 24 technical drawings created by Earl N. Dugan, Albert Sutton and Harrison Allen Whitney for a 1926 remodel and expansion on the structure, which had been extant since 1892. The Lawrence Block was demolished in 1956 to for the construction of a 12 story Weyerhaeuser building.
Earl N. Dugan was born in Perry, Iowa and graduated from the University of Illinois in 1906. After working for a short while in Chicago and San Francisco, he arrived in Tacoma working independently as a draftsman. This led to partnerships with Sutton, Whitney and Dugan as well as Mock, Morrison and Dugan. Dugan was the founding member of the Tacoma Society of Architects and would sometimes use this platform to secure contracts through free consultation, as was the case for the Point Defiance Pavilion.
Albert Sutton was born in Victoria, British Columbia, raised in Portland, Oregon and graduated from the University of California in Berkeley. His first architectural partnership was with James Pickles in 1888, followed by a brief collaboration with Ambrose Russell which lasted only two years when Sutton relocated to San Francisco. When he returned to Tacoma, Sutton formed a partnership with Harrison A. Whitney and Earl Dugan in 1912. This partnership would last until 1923 when Sutton would die suddenly from heart failure. Albert Sutton was a 33rd degree Mason, the highest rank within the organization.
Harrison Allen Whitney was born in Osage, Iowa and graduated from the Massachusetts Institute of Technology in architecture. After working in Boston and Chicago, Whitney moved to Portland, Oregon as head draftsman for Whidden & Lewis. This position led to Whitney contributing designs for the Lewis and Clark Exposition and the Multnomah County Courthouse. In 1912, Whitney partnered with Albert Sutton and would retain Sutton's name in his architectural firm long after his death in 1923.
System of arrangement
Conditions of access and use elements
Conditions governing access
Technical access
Conditions governing reproduction
Languages of the material
Scripts of the material
Language and script notes
Finding aids
Acquisition and appraisal elements
Custodial history
Immediate source of acquisition
Appraisal, destruction and scheduling information
Accruals
Existence and location of originals
Existence and location of copies
Related archival materials
Related descriptions
Notes element
Specialized notes
Alternative identifier(s)
Rules or conventions
Sources used
"Tacoma Evening News - 12/25/1899", "Tacoma Daily News - 3/28/1926 - Page E10", "The News Tribune - 1/24/1956", “PCAD - Earl Nathaniel Dugan.” “Tacoma Daily News (Published as THE TACOMA DAILY NEWS) - March 30, 1912 - Page 5,”, The Modern Cemetery, 1920. “Tribune (Published as THE NEWS TRIBUNE) - February 12, 1921 - Page 8,” “Tribune (Published as THE TACOMA NEWS TRIBUNE) - September 19, 1922 - Page 24,” “Tribune (Published as THE TACOMA NEWS TRIBUNE) - September 28, 1932 - Page 9,” Washington State Department of Archaeology & Historic Preservation (DAHP). “Albert Sutton.” “PCAD - Albert Sutton.”, “Tribune (Published as THE TACOMA NEWS TRIBUNE) - November 19, 1923 - Page 2,” “Tribune (Published as THE TACOMA NEWS TRIBUNE) - September 19, 1922 - Page 24,” “PCAD - Harrison Allen Whitney.” “Tribune (Published as THE TACOMA NEWS TRIBUNE) - September 19, 1922 - Page 24,”
Archivist's note
Andrew Weymouth, 6/12/2022

