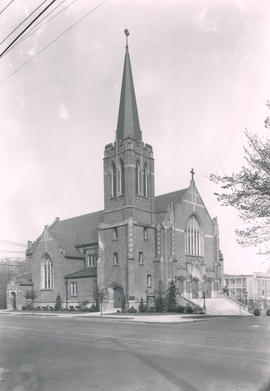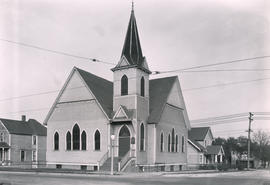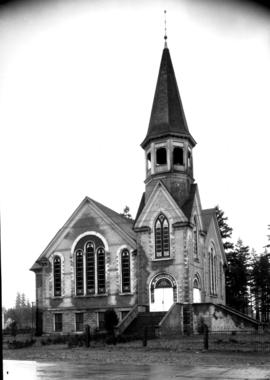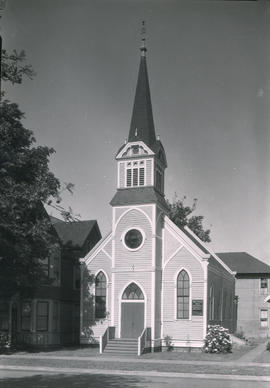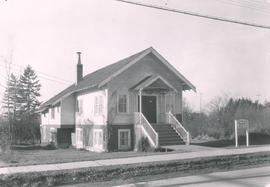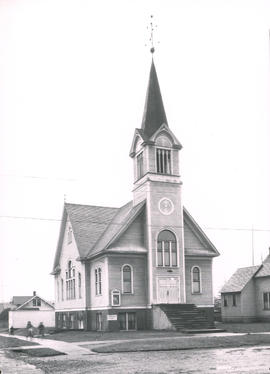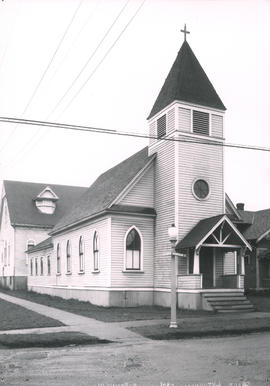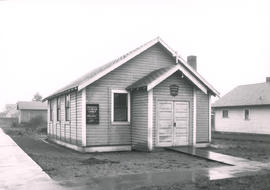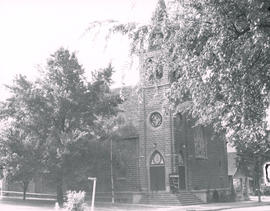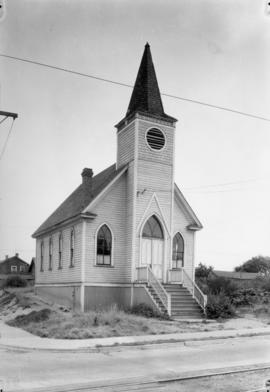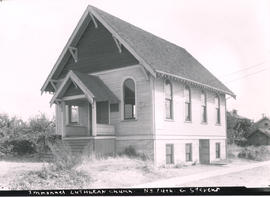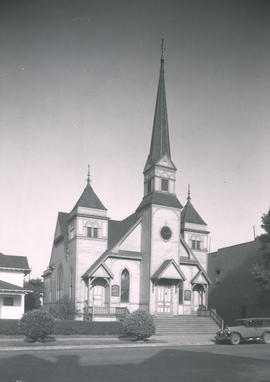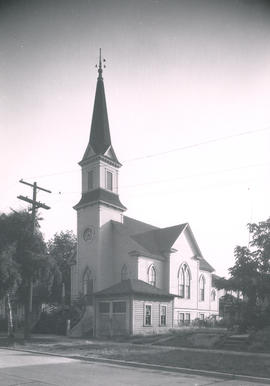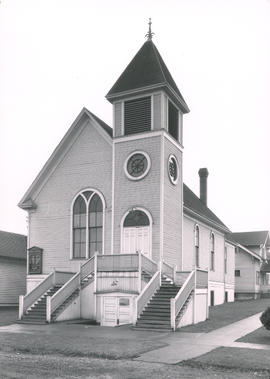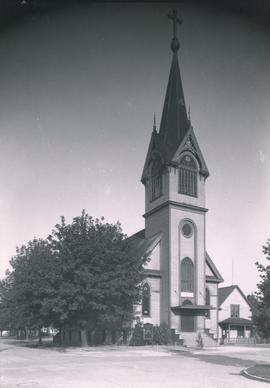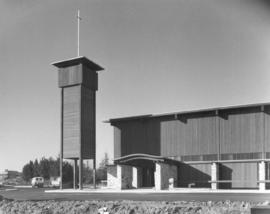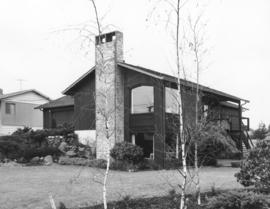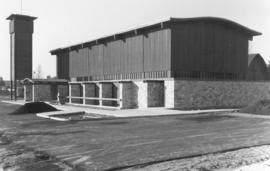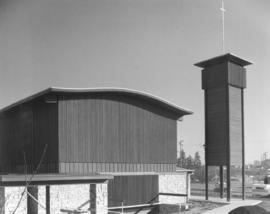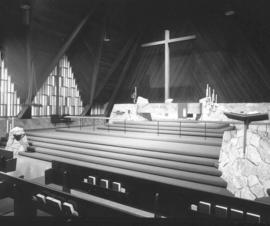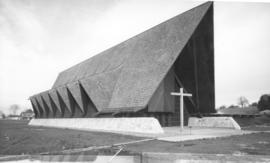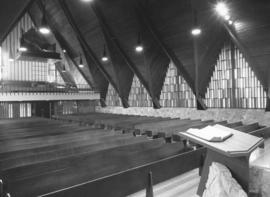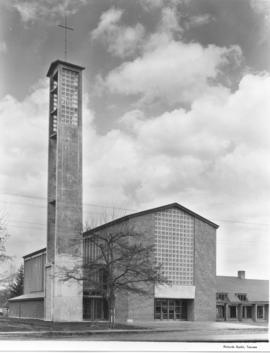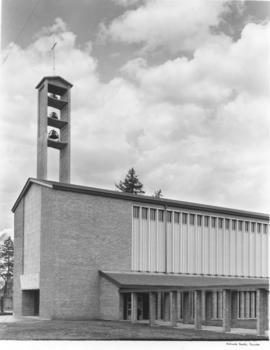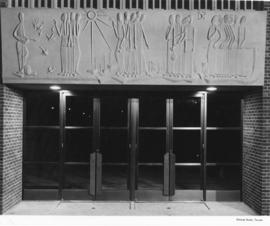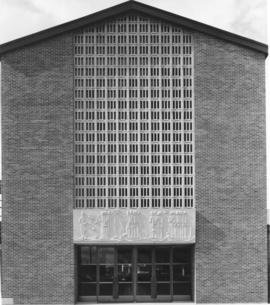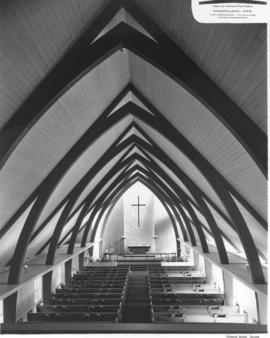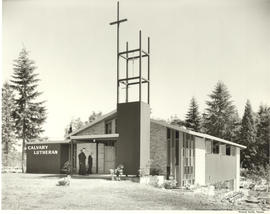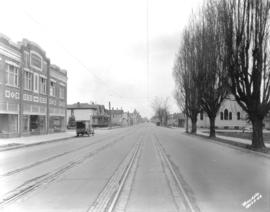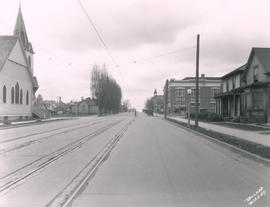Trinity Lutheran Church, 121st St. and So. Park Ave., Parkland. This bas relief over the main entrance was designed by Pacific Lutheran College Assistant Professor of Art George Roskos. It illustrates the parable of the sower. The 3 ton sculpture relates how the word and the seed need friendly soil. The first figure on the left is depicted preaching the word and sowing the seed. The next group depicts non-concern and egotism, also the birds eat the seed. The next seed are cast in rocky and shallow soil and wither away. The next group of figures have the trappings of the church, but still show lack of interest. The third group shows greed and lust for riches, as one of them clutches a money bag. In the group furtherest to the right, all seven figures hold a reaper. The seed has been planted in rich, deep soil and is bearing fruit. During the design period, the artist worked with a 5 x 18 foot canvas and applied wire lath and clay. It took 1500 pounds of plaster to make a 14 piece mold. The mold was filled with aggregate. The sculpture weighed 3 tons and was lifted up at either end with 1 ton hoists. The area's largest Lutheran Church was dedicated on March 3, 1959. Over 2600 persons attended the dedication. (TNT 3/8/1959, pg. C-15, 3/22/1959, pg. C-17)
Trinity Lutheran Church (Parkland); Lutheran churches--Parkland; Bas-reliefs;
