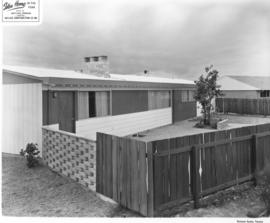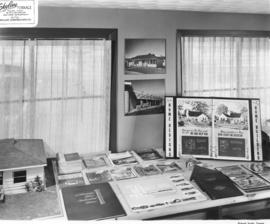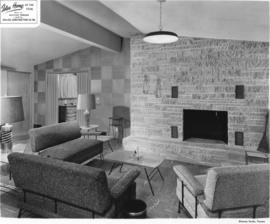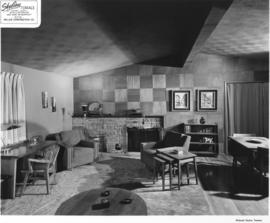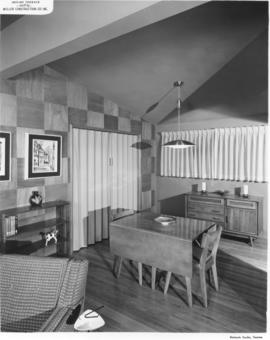- Item
- 1954-09-23
Part of Richards Studio Photographs
The Miller Construction Co. built many homes in the Skyline Terrace housing development in the 1950's. Each lot had beautiful views of either the city lights, Narrows or Olympic Mountains. The contemporary home at 1101 Lenore Drive would not be an exception. It was labeled the "Idea Home of the Year" and probably contained many new innovations. Designed by Cleveland architects Robert A. Little & Associates, it merited a 19 page listing in the September, 1954, Better Homes & Gardens magazine. View of home's fenced back yard; patio has a small section set aside for a small tree surrounded by concrete block. The 1955 City Directory listed its owner as Fremont C. and Virginia Gault; Mr. Gault was an executive with Weyerhaeuser Timber. Photograph ordered by Miller Construction Co., Inc. (TNT 9-19-54, E-7)
Gault, Fremont C.--Homes & haunts; Miller Construction Co., Inc. (Tacoma); Houses--Tacoma--1950-1960;
