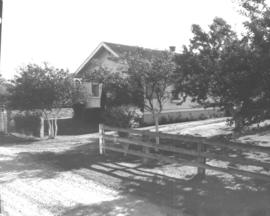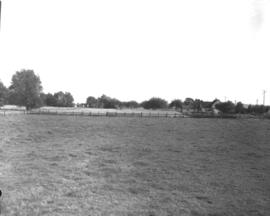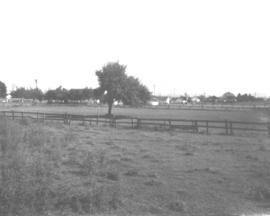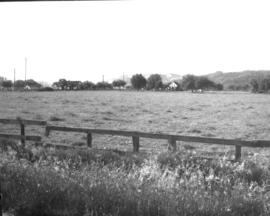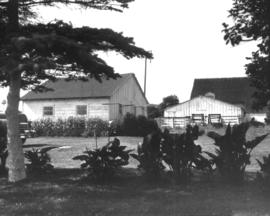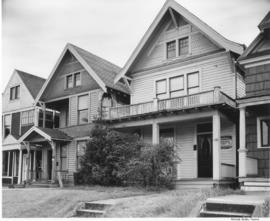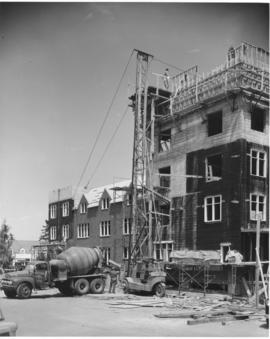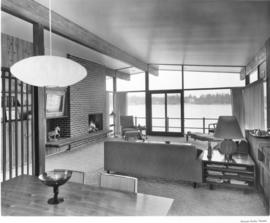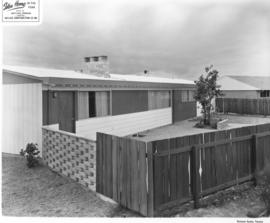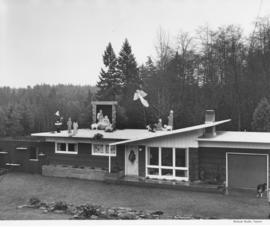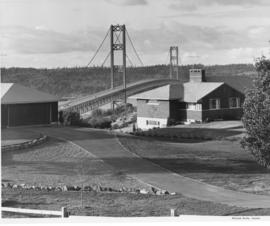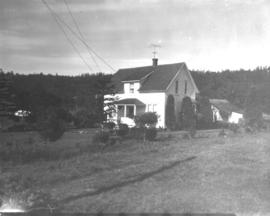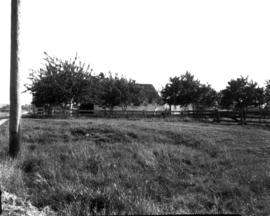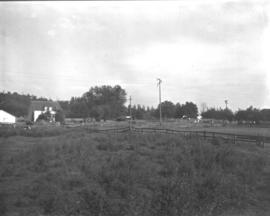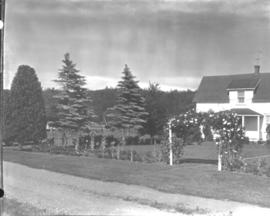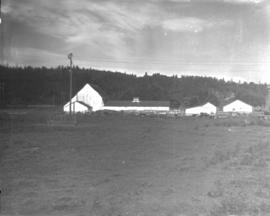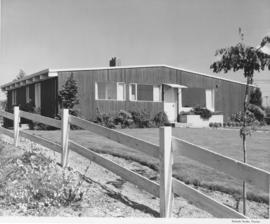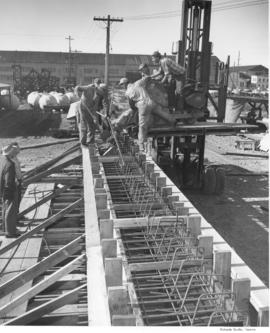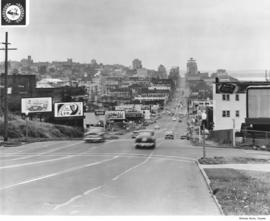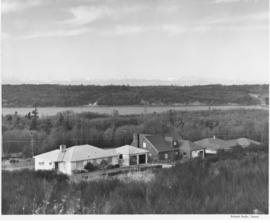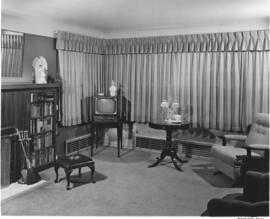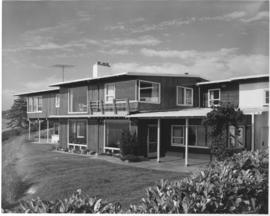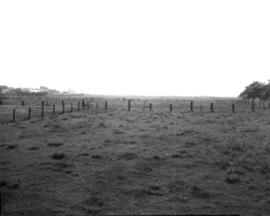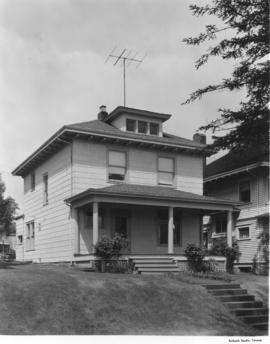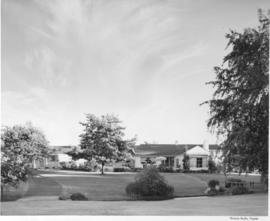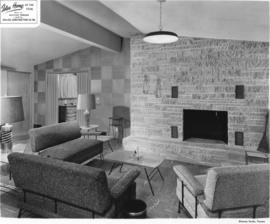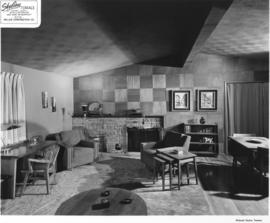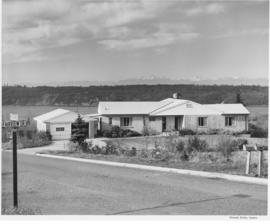Ben Cheney's home. The original Cheney home was burned on January 11, 1949. Cheney was rescued by neighbors from a second story window. This new home was designed by Percy G. Ball, AIA. The Ben Cheney family home in Browns Point was a large, two-story structure with wood siding. This is the west exposure. Multiple picture windows throughout the house allowed residents to enjoy the panoramic view. The master bedroom is on the far left, with another bedroom adjacent. The family room and childrens' playroom is in the projecting portion of the upper floor with the dining room and living room below. The Cheney's six-year-old daughter, Sandra, had a special playhouse of her own; constructed with a porch, chimney, and windows, it was featured in a News Tribune layout on children's playrooms and houses dated July 18, 1954. (TNT 7-18-54, D-1; TNT 12-20-59, C-13)
Cheney, Ben B., 1905-1971--Homes & haunts; Houses--Tacoma--1950-1960;
