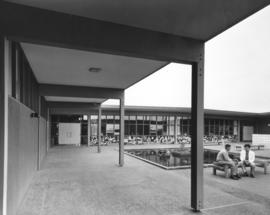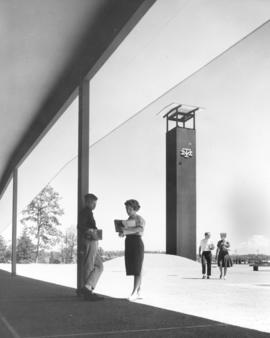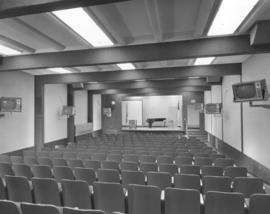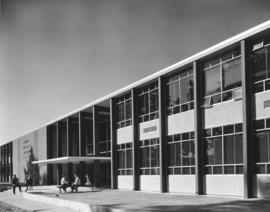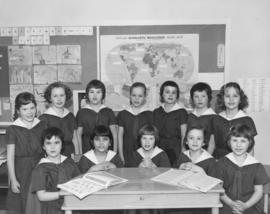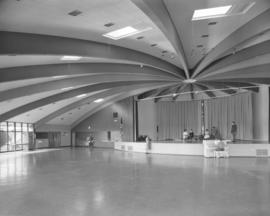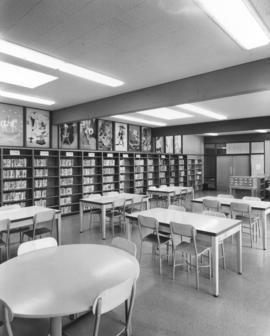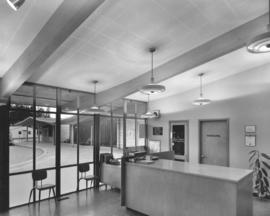- Item
- 1961-04
Part of Richards Studio Photographs
Two Henry F. Hunt Junior High (now Middle School) students take a break in the peaceful courtyard of the West End school in April, 1961. Wooden benches are placed beside a large square pond which contains a small rock garden with a newly planted fir. The ultra modern school was built in 1958 by noted architect Robert Billsbrough Price and heavily utilized wood instead of the more common brick or concrete. Photograph ordered by Vanzant, Dugdale & Co., Baltimore, MD.
Henry F. Hunt Junior High School (Tacoma); Public schools--Tacoma--1960-1970;
