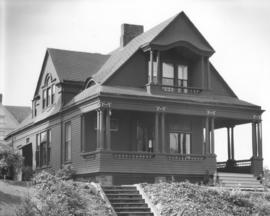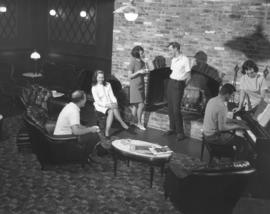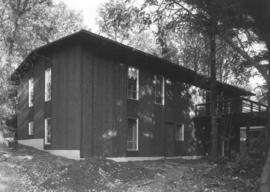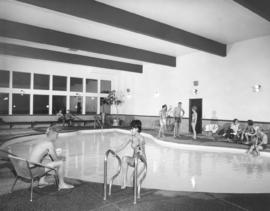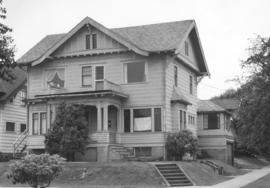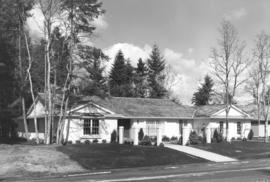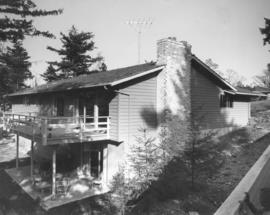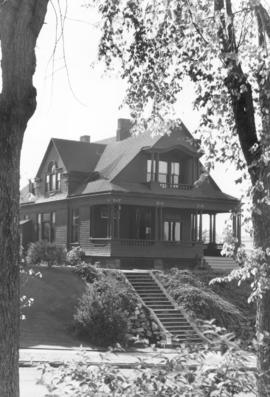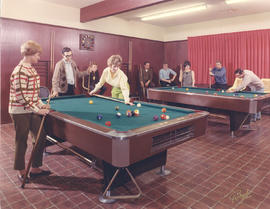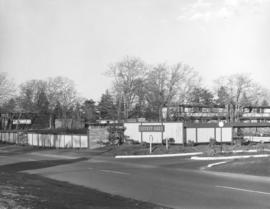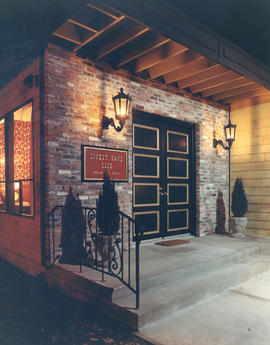- Item
- 1966-09-14
Part of Richards Studio Photographs
Elegant North end home, close to Stadium High School, restored to reflect its Victorian-era origins. Built in 1890 and known to many as the residence of David Dowd, the large home has an expansive porch, steeply pitched roof, and decorative shingles. The home is now the property of Mr. and Mrs. Ernest Hood, formerly of Alexandria, Virginia. The Hoods have filled their new home with many antiques including a Tiffany glass lamp, Hepplewhite furniture and a French hand-tooled prayer chair. Old tintypes and beer trays also bring a touch of the past to the No. E St. residence. Photograph ordered by Seattle P.I. (TNT 6-12-66, D-3)
Houses--Tacoma--1960-1970; Hood, Ernest--Homes & haunts;
