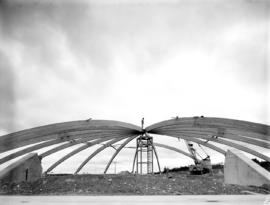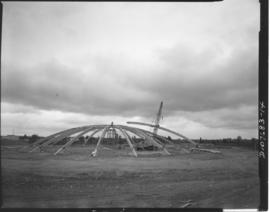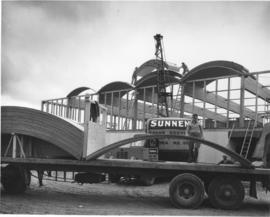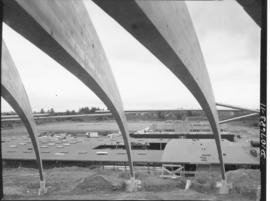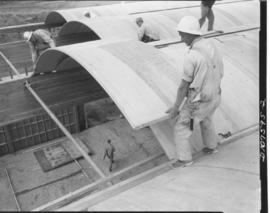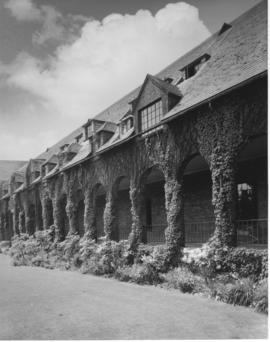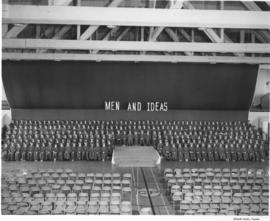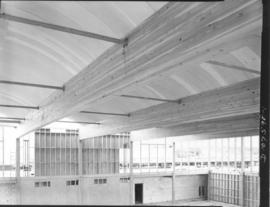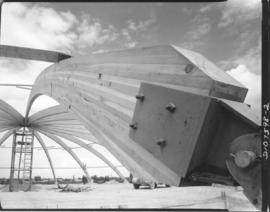- Item
- 1957-06-26
Part of Richards Studio Photographs
A worker appears miniscule as he stands high on top of the giant, curved beams that would hold up the dome shaped roof of the cafeteria/auditorium of the Henry F. Hunt Junior High School (later renamed Middle School) at 6501 So. 10th St. Posed under cloudy skies on June 26, 1957, the new wooden structure resembles a multi-legged spider. Architect Robert Billsbrough Price's unique designs was described as "one of the most imaginative new schools in the nation." Construction of a new junior high was approved because of the growing school age population in Tacoma's western region and in neighboring Fircrest. The school was completed in the summer of 1958, with an official dedication on October 29, 1958. Photograph ordered by Douglas Fir Plywood Association. (Olsen: For the Record, p. 157)
Henry F. Hunt Junior High School (Tacoma); Public schools--Tacoma--1950-1960; Progress photographs; Building construction--Tacoma--1950-1960;
