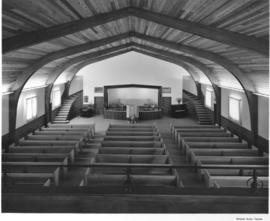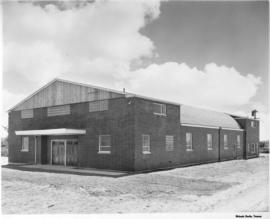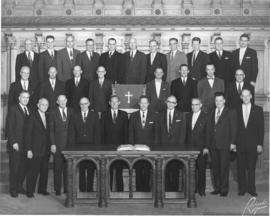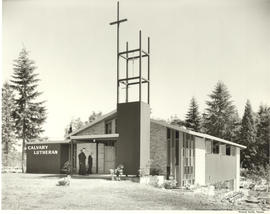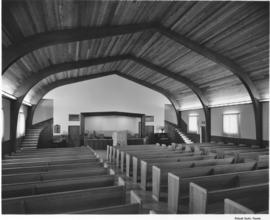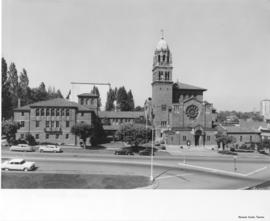- Item
- 1957-05-28
Part of Richards Studio Photographs
Interior of church. The Tacoma Gospel Assembly, located on South 39th St. near State Street, was completed in 1957. A sanctuary dedication was planned for June 3, 1957. A May 28, 1957, photograph taken from the rear of the church emphasizes the arched open beam ceilings. The large church had three full rows of pews facing the raised altar; it would seat 550 people. Two dual staircases lead into the church from behind the altar. The cost of building the new church was $45,000. It was valued at $85,000 as most of the labor was volunteered. The Tacoma Gospel Assembly was an independent Full Gospel Church. Its congregation had met for six years at Normanna Hall prior to the new church being built. Photograph ordered by Tacoma Gospel Assembly. (TNT 6-1-57)
Tacoma Gospel Assembly (Tacoma); Churches--Tacoma--1950-1960;
