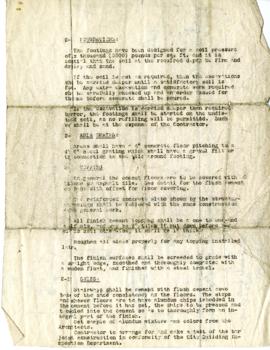
818 S Sprague Foundations
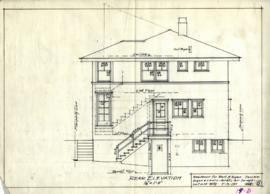
818 S Sprague Residence for Earl Dugan Rear and South Elevation
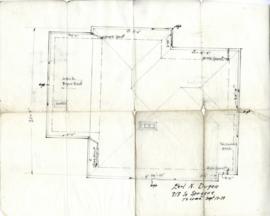
818 S Sprague Roof and Gutters
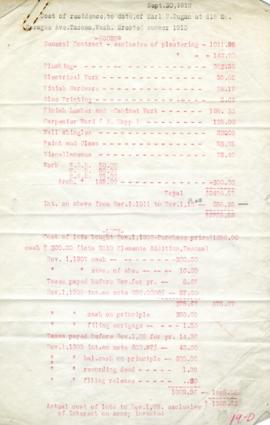
818 S Sprague Cost of Residence, 1912
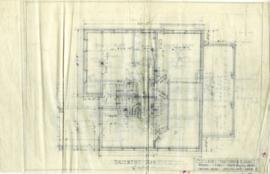
818 S Sprague Cottage for E Dugan Plans
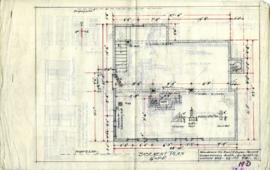
818 S Sprague Floor Plan Exterior and Details
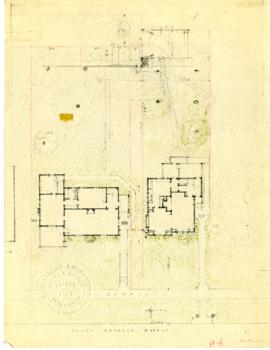
818 and 820 S Sprague
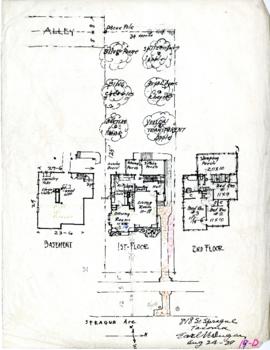
818 S Sprague Landscaping
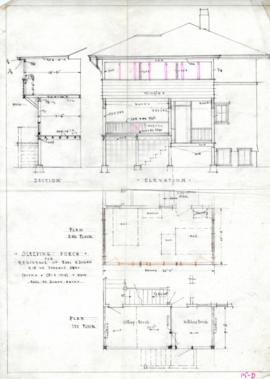
818 S Sprague Sleeping Porch
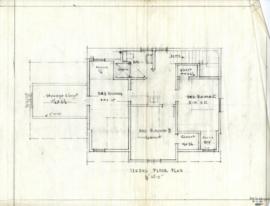
820 S Sprague Floor Plan