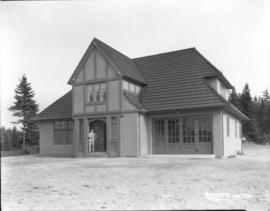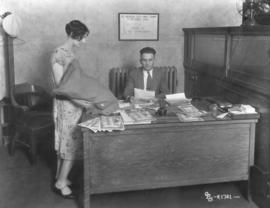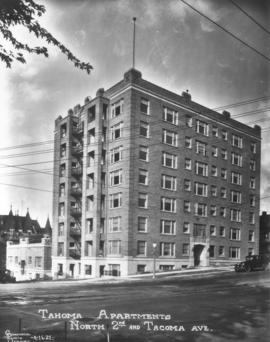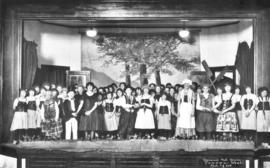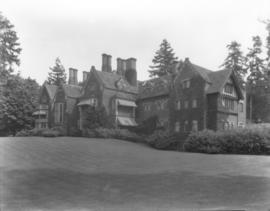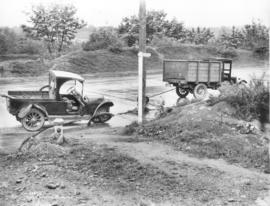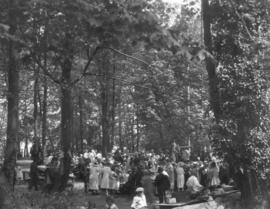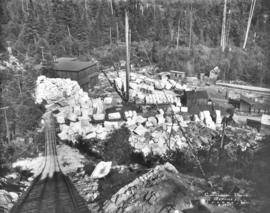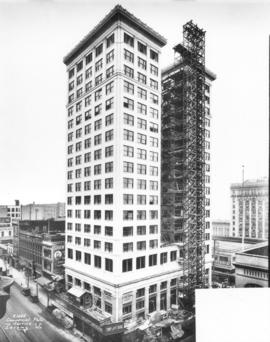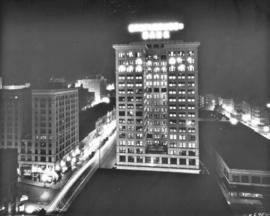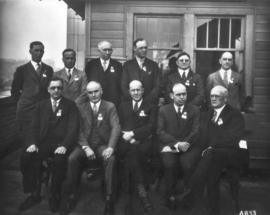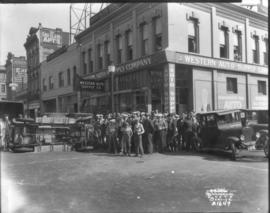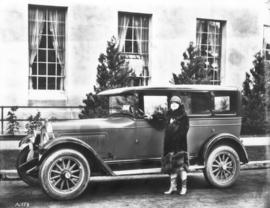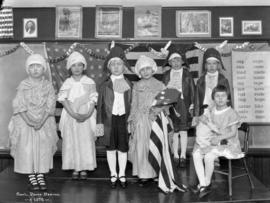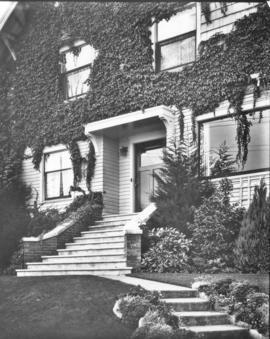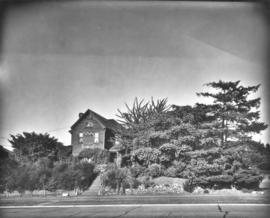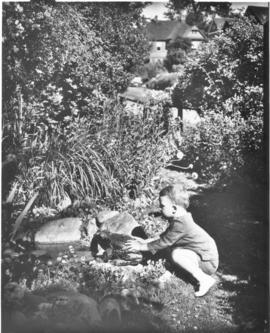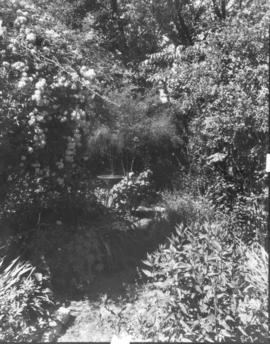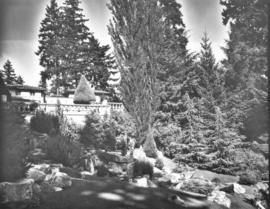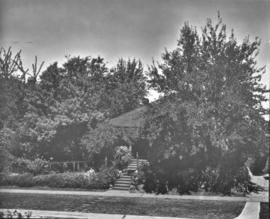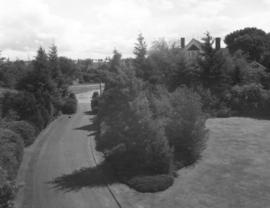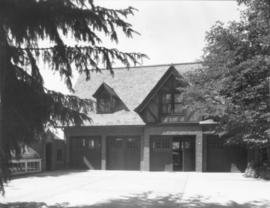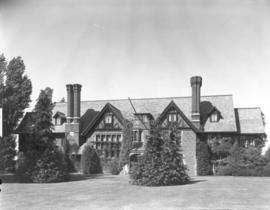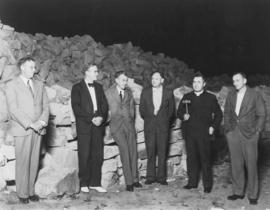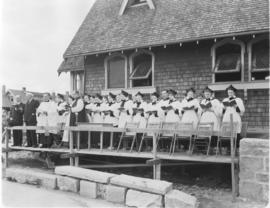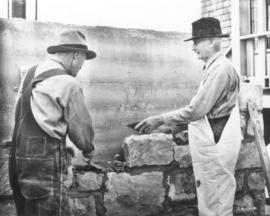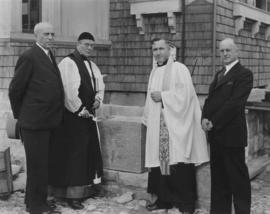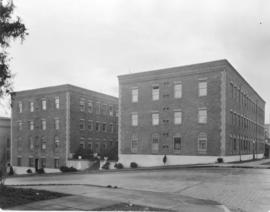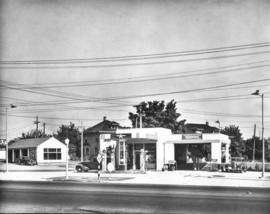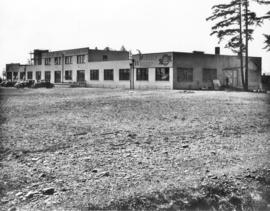Tacoma Mayor George Smitley, Bishop S. Arthur Huston of the Olympia diocese, Rev. Arthur Bell, rector of St. Luke's Memorial Episcopal Church, and Rev. R.A. Walmsley, pastor of Bethany Presbyterian Church (from left) participated in the cornerstone laying at the new location of St. Luke's, 3601 North Gove, on April 26, 1936. The church building at that location, St. Mark's Episcopal Church, would be moved nearby to 3615 No. Gove to make way for the reconstruction of the original St. Luke's. St. Luke's had been downtown at Sixth & Broadway for over fifty years before its razing in 1934. The stones were saved and were to be used at the new Gove St. site. Rev. Walmsley, a Presbyterian minister, had brought a stone from Jerusalem to be included in the church's new stone walls.
St. Luke's Episcopal Church (Tacoma); St. Mark's Episcopal Church (Tacoma); Episcopal churches--Tacoma; Cornerstone laying--Tacoma--1930-1940; Mayors--Tacoma--1930-1940; Smitley, George A., 1872-1956; Clergy--Tacoma--1930-1940; Bell, Arthur;
