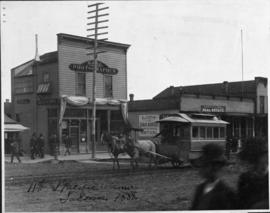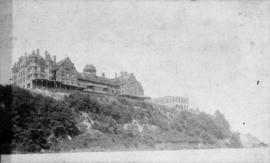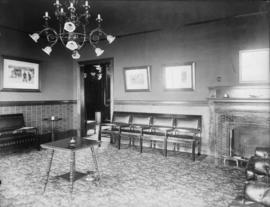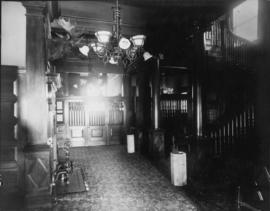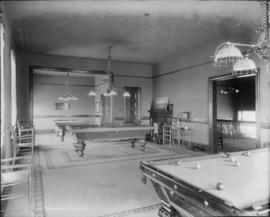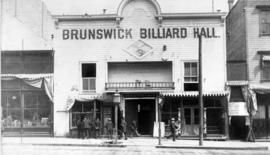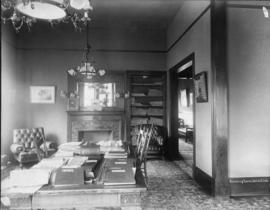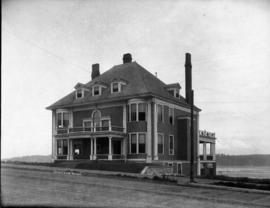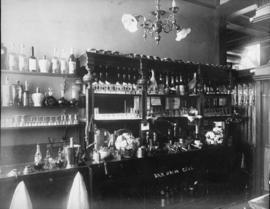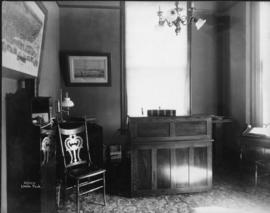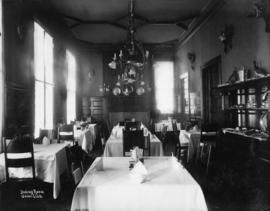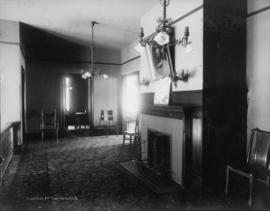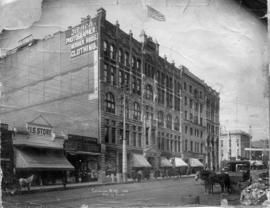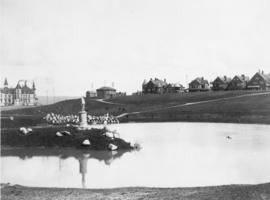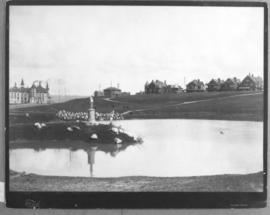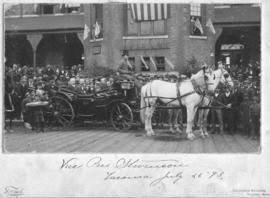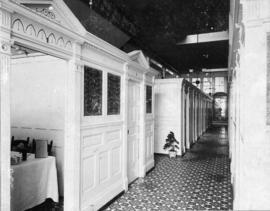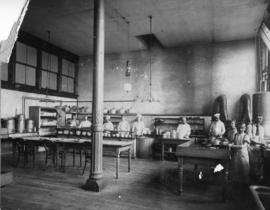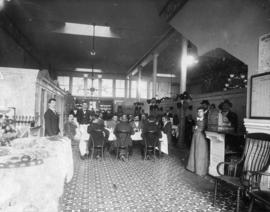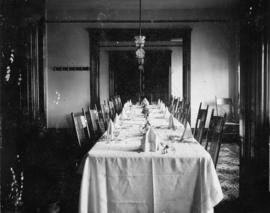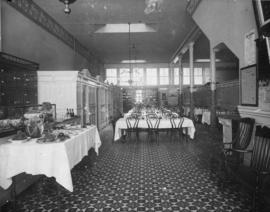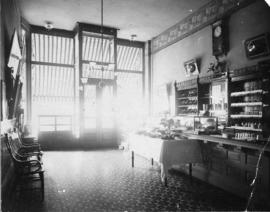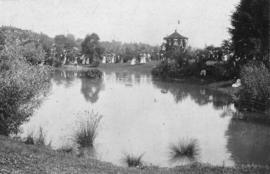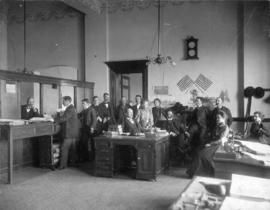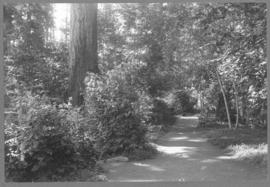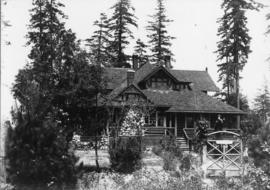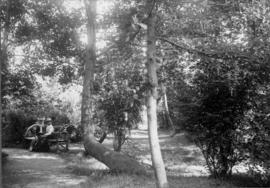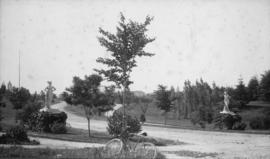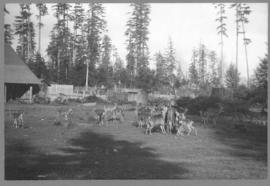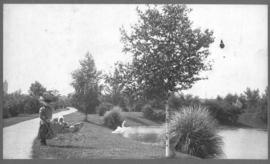- Item
- 1888
Part of Arthur French Photographs
ca. 1888. A horse drawn streetcar, taken at the Southeast corner of Pacific Ave. and 11th Street. In 1888, this area was considered to be the south borderline of the business district. Photograph shows William P. Jackson Photographer building, 1101 Pacific Ave., and Hewitt and Hill Real Estate, 1105 Pacific Ave. There is an ad for lots in the Oakes Addition on the side of the real estate building. The Oakes Addition was planned to be a high class residential district. The streets were given Indian names. However, before the plots could be sold, the panic of the '90s affected Tacoma and the original plans were never carried out. The streets were renamed by the city council. (T. Times 9/15/1937, pg. 8; 6/4/1936, pg. 5) (copy of photograph also numbered C83 image 1 under Richards file Argentum)
Horse railroads--Tacoma--1880-1890; Mass transit--Tacoma--1880-1890; Business districts--Tacoma--1880-1890; Commercial streets--Tacoma--1880-1890; Hewitt & Hill Real Estate (Tacoma);
