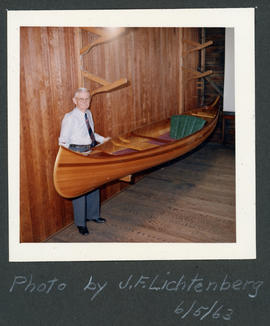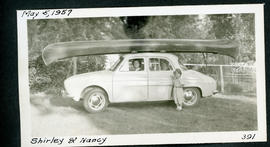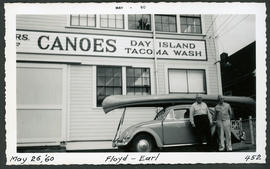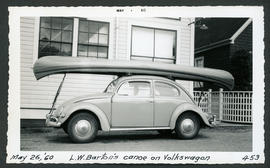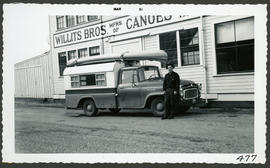Showing 687 results
Collections532 results with digital objects Show results with digital objects
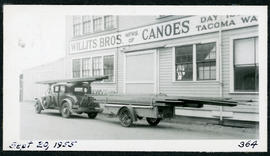
Load of Cedar for Canoes on Rucker Brothers' Car and Trailer in Front of Willits Brothers Shop, Day Island, Tacoma September 20, 1955
Floor Plan of Willits Wollochet Bay House
Floor Plan of Willits Wollochet Bay House
Willits Factory Blueprints and Drawings 1920 - 1921
Willits Factory Blueprints and Drawings 1920 - 1921
Map of Day Island Drawn by Earl Willits for Day Island Improvement Club October 31, 1939
Map of Day Island Drawn by Earl Willits for Day Island Improvement Club October 31, 1939
Day Island Factory Blueprints, Day Island Willits House Plans, Property Drawing Including Lot, Well, Reservoir
Day Island Factory Blueprints, Day Island Willits House Plans, Property Drawing Including Lot, Well, Reservoir
Day Island Club Drawings Well Number 2, 6 Feet East of Reservoir Drawn by Earl C. Willits
Day Island Club Drawings Well Number 2, 6 Feet East of Reservoir Drawn by Earl C. Willits
Building Lay-out
Building Lay-out
(24) Blueprint of Day Island, WA
(24) Blueprint of Day Island, WA
(41) Drawing of Day Island Well No.2
(41) Drawing of Day Island Well No.2
Canoe Plans for Hatch on Cruising Canoe, General Plan Sailing and Cruising Canoe November 17, 1921 Order of R. B. Hayes, Seattle
Canoe Plans for Hatch on Cruising Canoe, General Plan Sailing and Cruising Canoe November 17, 1921 Order of R. B. Hayes, Seattle
Drawing Mianus Exhaust Manifold
Drawing Mianus Exhaust Manifold
Drawings Muslin Linings Canoe Equipment and Accessories
Drawings Muslin Linings Canoe Equipment and Accessories
Sail Equipment and Accessories Mast Seat Drawing March 3, 1947, Sailing Rudder Tiller Assembly November 25, 1946
Sail Equipment and Accessories Mast Seat Drawing March 3, 1947, Sailing Rudder Tiller Assembly November 25, 1946
(33) Drawings and Patterns for 16' Canoe
(33) Drawings and Patterns for 16' Canoe
(35) Experemental Design of 16' Canoe
(35) Experemental Design of 16' Canoe
(44) Drawings of Sail Layouts
(44) Drawings of Sail Layouts
Various Canoe, Canoe Accessory, Factory, House, Drive Belt Machinery 1932, 1954, 1957
Various Canoe, Canoe Accessory, Factory, House, Drive Belt Machinery 1932, 1954, 1957
(1) Planking Diagram for Canoe Design #9
(1) Planking Diagram for Canoe Design #9
(9) Canoe Design #6C
(9) Canoe Design #6C
(20) Saw Table plans
(20) Saw Table plans
Notebook F
Notebook F
Ledger, 1909-1926
Ledger, 1909-1926
Ledger, Balance Sheets, c. 1920s
Ledger, Balance Sheets, c. 1920s
Time Notations, Canoe Refinishing, Canoe Sizes
Time Notations, Canoe Refinishing, Canoe Sizes
Photo Album A
Photo Album A
Results 541 to 570 of 687
