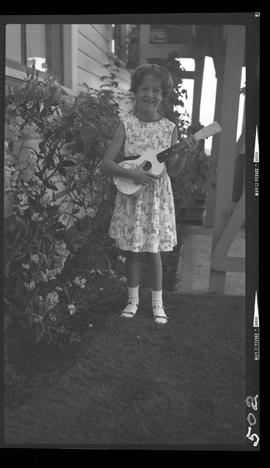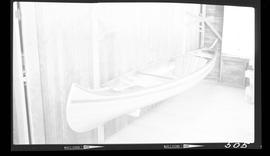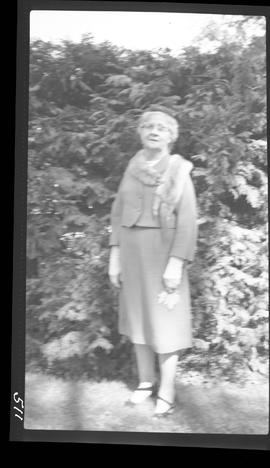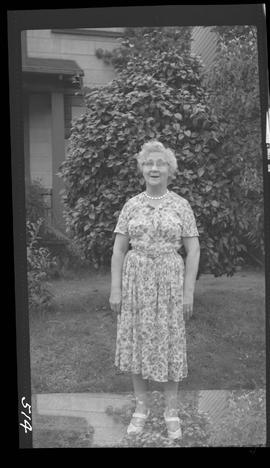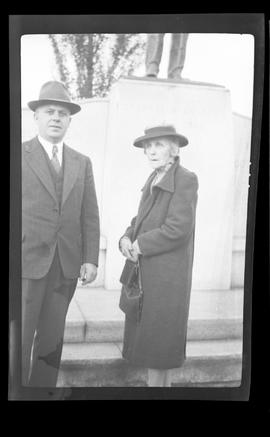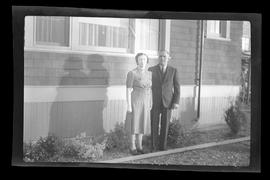Showing 978 results
Collections535 results with digital objects Show results with digital objects
Willits Brothers Canoe Company - Shop Photos
Willits Brothers Canoe Company - Shop Photos
Willits Brothers Canoes and Accessories
Willits Brothers Canoes and Accessories
Correspondence to Mr. Willits from Gurnie Richardson regarding sailboat "Silver Heels"
Correspondence to Mr. Willits from Gurnie Richardson regarding sailboat "Silver Heels"
Earl Willits Funeral Guestbook, Creditor Clipping, Funeral Program, and Letter from Henry Foss
Earl Willits Funeral Guestbook, Creditor Clipping, Funeral Program, and Letter from Henry Foss
Willits Model Windows Proposal to Install Windows at Fort Des Moines, Iowa
Willits Model Windows Proposal to Install Windows at Fort Des Moines, Iowa
List of (Songs?)
List of (Songs?)
Stereoscopic Images: Piano Making
Stereoscopic Images: Piano Making
Stereoscopic Images: Stories
Stereoscopic Images: Stories
Industry Literature on Boats and Boating
Industry Literature on Boats and Boating
National Bank of Washington
National Bank of Washington
Floor Plan of Willits Wollochet Bay House
Floor Plan of Willits Wollochet Bay House
Willits Factory Blueprints and Drawings 1920 - 1921
Willits Factory Blueprints and Drawings 1920 - 1921
Map of Day Island Drawn by Earl Willits for Day Island Improvement Club October 31, 1939
Map of Day Island Drawn by Earl Willits for Day Island Improvement Club October 31, 1939
Day Island Factory Blueprints, Day Island Willits House Plans, Property Drawing Including Lot, Well, Reservoir
Day Island Factory Blueprints, Day Island Willits House Plans, Property Drawing Including Lot, Well, Reservoir
Day Island Club Drawings Well Number 2, 6 Feet East of Reservoir Drawn by Earl C. Willits
Day Island Club Drawings Well Number 2, 6 Feet East of Reservoir Drawn by Earl C. Willits
Building Lay-out
Building Lay-out
(24) Blueprint of Day Island, WA
(24) Blueprint of Day Island, WA
(41) Drawing of Day Island Well No.2
(41) Drawing of Day Island Well No.2
Canoe Plans for Hatch on Cruising Canoe, General Plan Sailing and Cruising Canoe November 17, 1921 Order of R. B. Hayes, Seattle
Canoe Plans for Hatch on Cruising Canoe, General Plan Sailing and Cruising Canoe November 17, 1921 Order of R. B. Hayes, Seattle
Drawing Mianus Exhaust Manifold
Drawing Mianus Exhaust Manifold
Drawings Muslin Linings Canoe Equipment and Accessories
Drawings Muslin Linings Canoe Equipment and Accessories
Sail Equipment and Accessories Mast Seat Drawing March 3, 1947, Sailing Rudder Tiller Assembly November 25, 1946
Sail Equipment and Accessories Mast Seat Drawing March 3, 1947, Sailing Rudder Tiller Assembly November 25, 1946
(33) Drawings and Patterns for 16' Canoe
(33) Drawings and Patterns for 16' Canoe
(35) Experemental Design of 16' Canoe
(35) Experemental Design of 16' Canoe
Results 1 to 30 of 978
