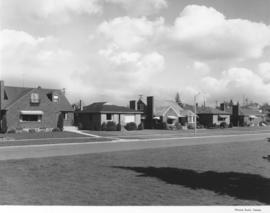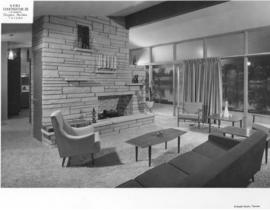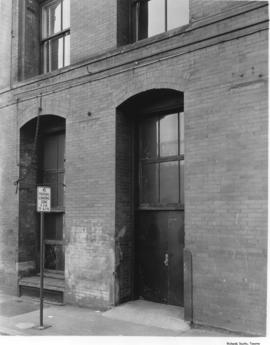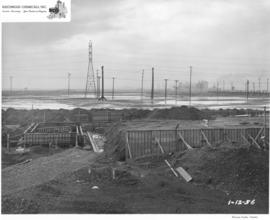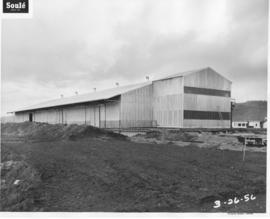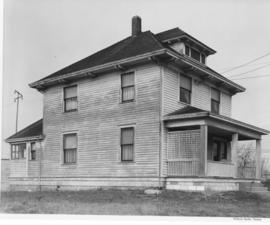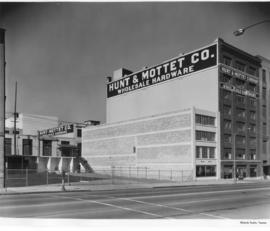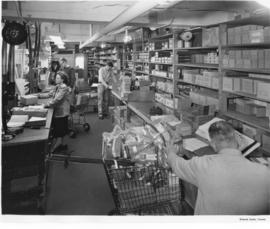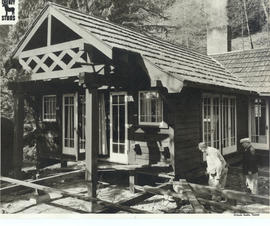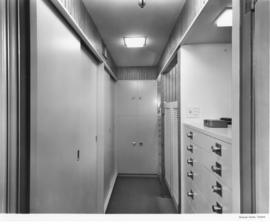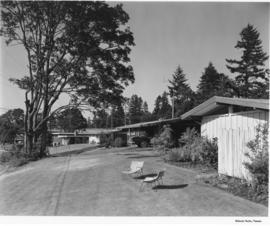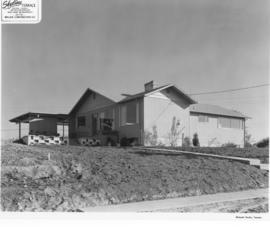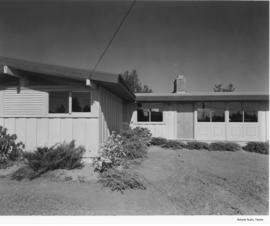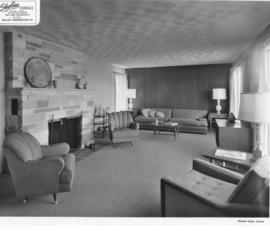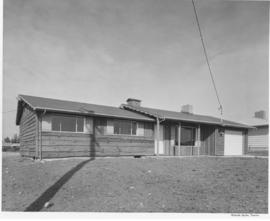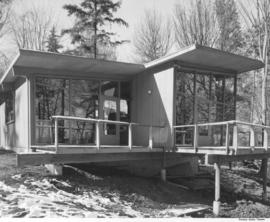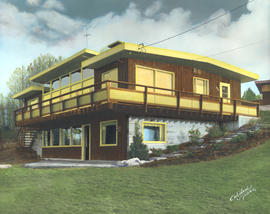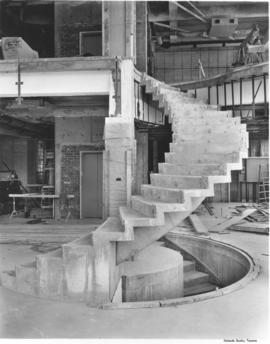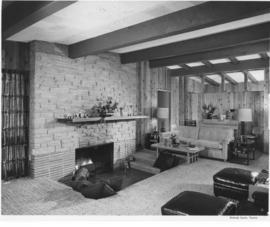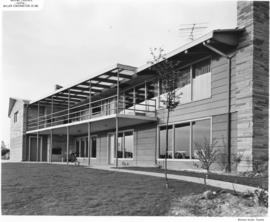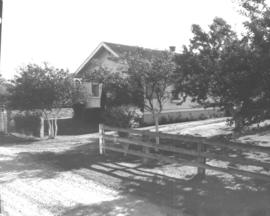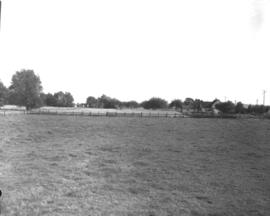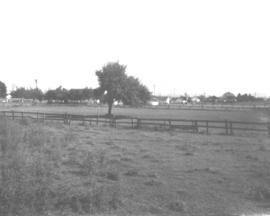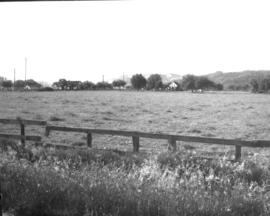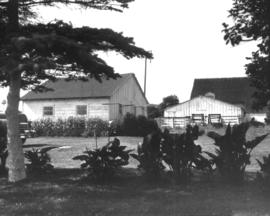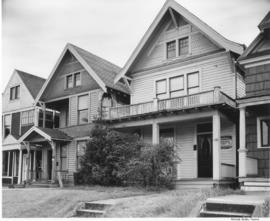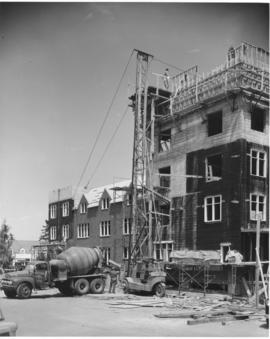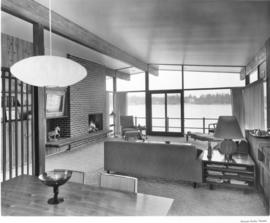Reichhold Chemicals. An almost completed structure, a 20,000 square foot warehouse in which "penta" and plywood glue are stored, at the Lincoln Ave. site of Reichhold Chemicals is captured in this progress photograph ordered by Soule Steel of Seattle. The plant was being constructed on 51 acres on the Tideflats between Tacoma Sash & Door and Pennsalt. The plant hoped to begin production of plywood glue by April with a staff of 25. By May, the plant would be able to begin production of pentachorophenol, a wood preservative. The company would employ 100- 125 workers over the next 2 years. The production of the chemicals was automatic; ingredients were combined using a system of pipes and vats in a "batch process." The raw materials were loaded into tanks and moved from chemical reaction to reaction untouched by human hands. The basic ingredient was soya flour. The completed facility would include a laboratory, control station, warehouse, plant, offices and railroad siding. (TNT 3/18/1956, pg. 1; 6/28/1956, pg. A-4)
Building construction--Tacoma--1950-1960; Steel; Reichhold Chemicals, Inc. (Tacoma); Soule Steel Co. (Seattle);
