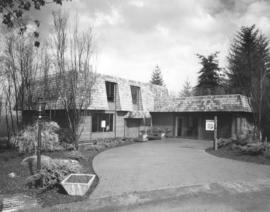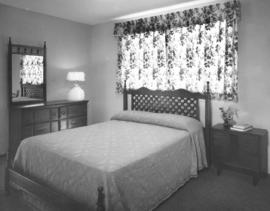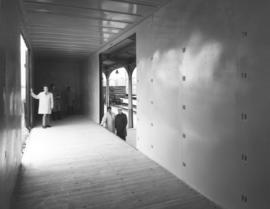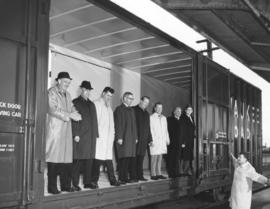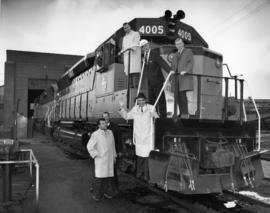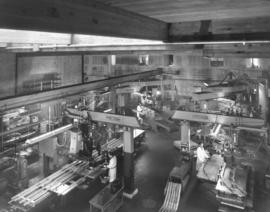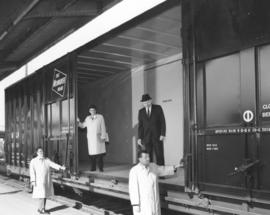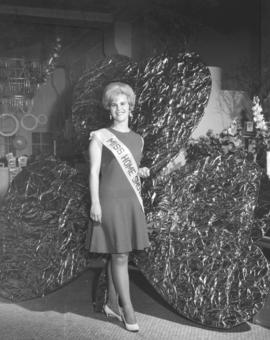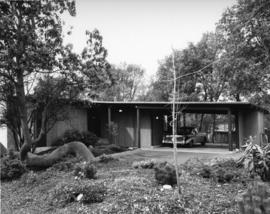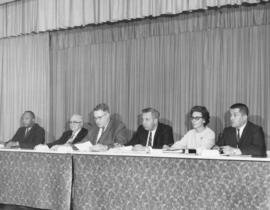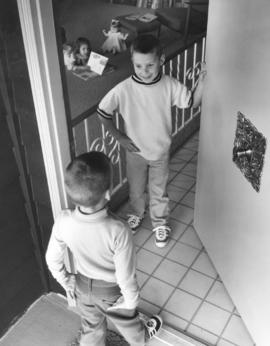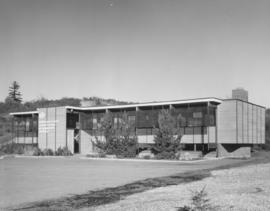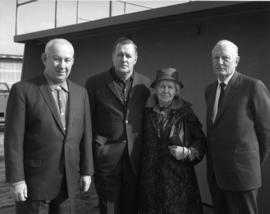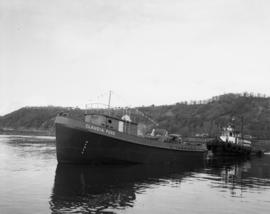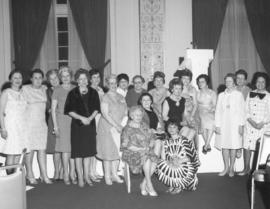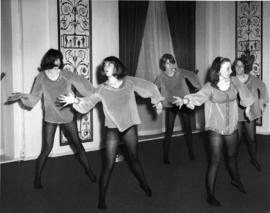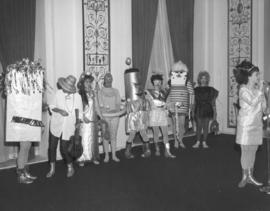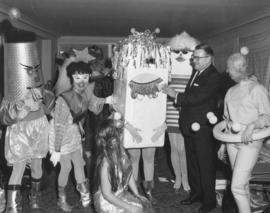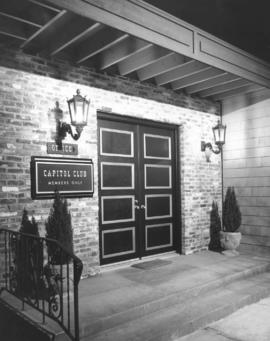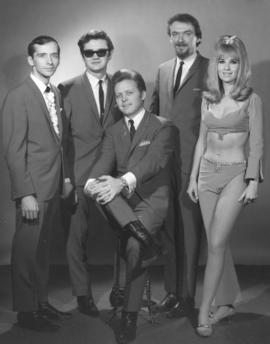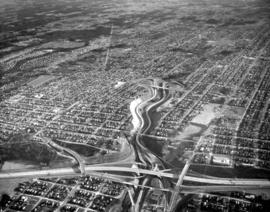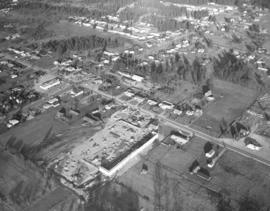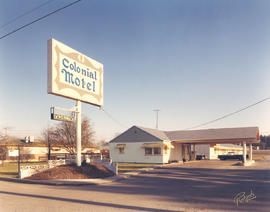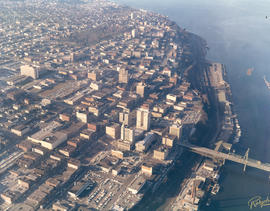- Item
- 1968-03-11
Part of Richards Studio Photographs
La Mansard 1968 Model Home. The Tacoma Home Show traditionally had two or more Model Homes open to the public. In 1968, one of the homes was the "La Mansard," located in the open space University Place neighborhood of Beckonridge. Located at 9038 Ridgeview Circle, off 47th St. and Grandview, it was built by the Ray Dally Construction Co., who had built several homes in Beckonridge. The two-story luxory home had exterior walls of horizontal rough-sawn 1 x 6 lumber that were darkly stained. Its mansard, grooved roof had red cedar shingles which were uncolored. The four bedroom "La Mansard" was built on a wooded lot high on a hill with a view of the Olympic Mountains. The 2400 square foot home had a gently curving driveway leading to a two-car garage; it cost approximately $36,000. Photograph ordered by Home Builders Association of Greater Tacoma. (TNT 3-18-68, p. 29, 31, 33)
Greater Tacoma Home Show (Tacoma); Model houses--University Place; Houses--University Place--1960-1970;
