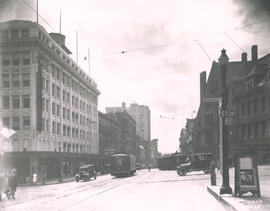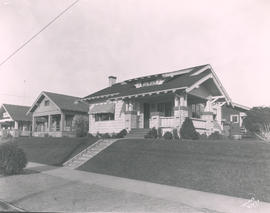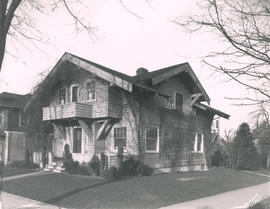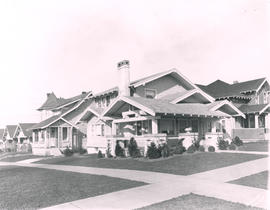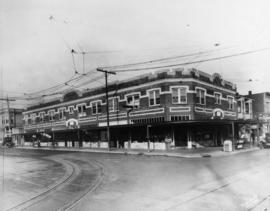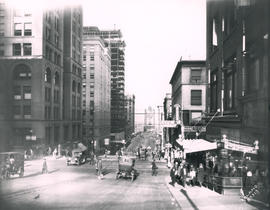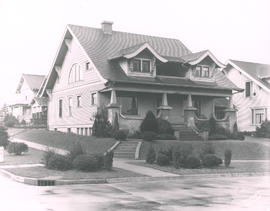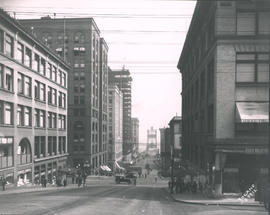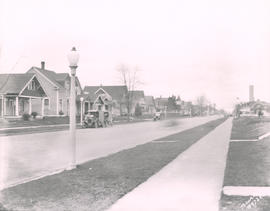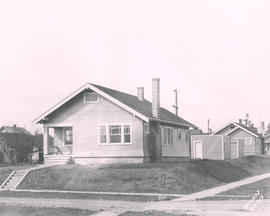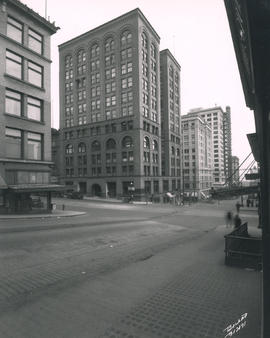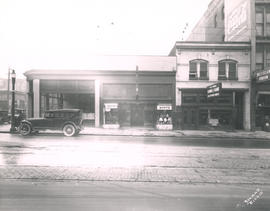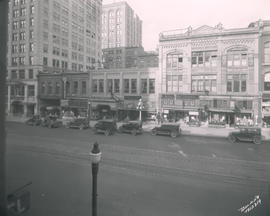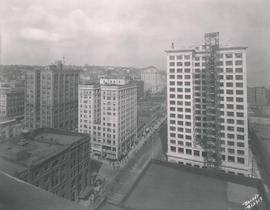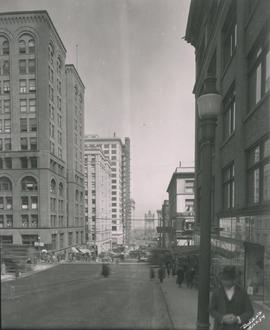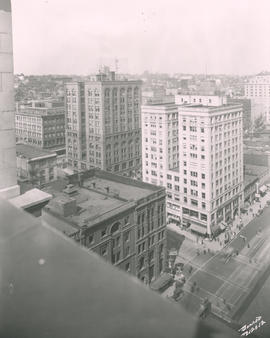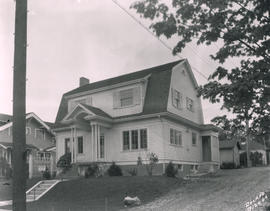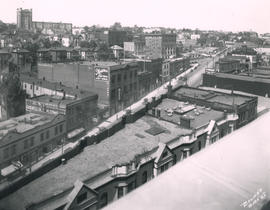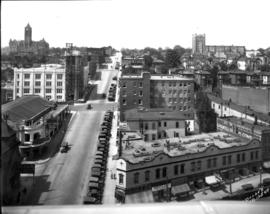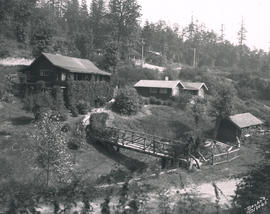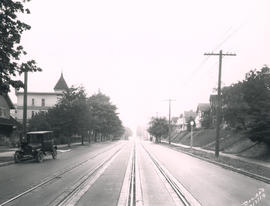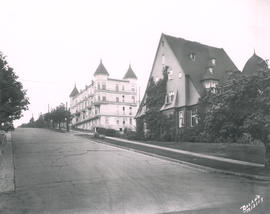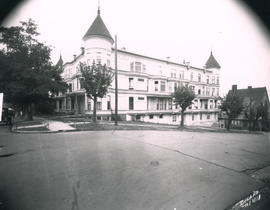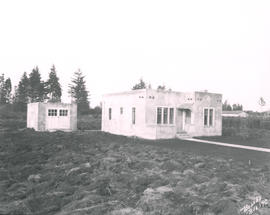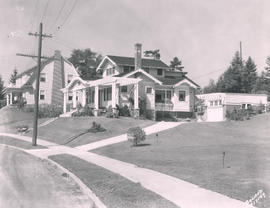Exterior view of the home of the late Dr. John F. Austin and his wife Melata, 2702 North Junett St., on January 15, 1924. The two-story plus basement house was built on a corner lot in 1913 in the Stout's Grandview section of north Tacoma. It had an extended covered porch where residents could sit and enjoy neighborhood views. This photograph was used in the News Tribune on February 11, 1924, to advertise the selling of the home. The elegant home, located on a paved street, had 3+ bedrooms, a beautiful fireplace, French doors separating the large dining room from the large living room, kitchen, breakfast room, and oak floors. It was listed at $10,000. The home would be sold in April, 1924, to lumberman William Woolley. Dr. Austin, a prominent dentist, had passed away on September 22, 1923, at the age of 47. He was the owner of Electro Dental Parlors and had been in Tacoma for 16 years. G29.1-025; BU10,284 (TNT 9-22-23, p.1,2-article on Dr. Austin; TNT advertisement 2-11-24, p. 17) TPL-10182
Houses--Tacoma--1920-1930; Austin, John F.--Homes & haunts;
