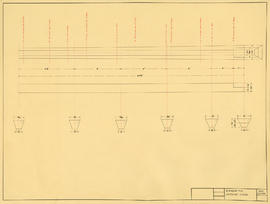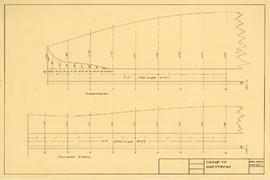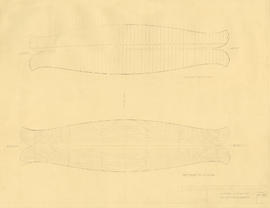Showing 687 results
Collections532 results with digital objects Show results with digital objects
(1) Planking Diagram for Canoe Design #9
(1) Planking Diagram for Canoe Design #9
(7) Shear and Half-Breadths, Canoe #9
(7) Shear and Half-Breadths, Canoe #9
(2) Drawing and Pattern for inside stem canoe design #10
(2) Drawing and Pattern for inside stem canoe design #10
(6) Form for Bending Brass Stem Bands for Canoe design #10, 11/15/1951
(6) Form for Bending Brass Stem Bands for Canoe design #10, 11/15/1951
(3) Shear and Half-Breadths for Canoe #8
(3) Shear and Half-Breadths for Canoe #8
(5) Engine Bed Design for Canoe #8C
(5) Engine Bed Design for Canoe #8C
(8) Drawings for Canoes #2, #4, and #5
(8) Drawings for Canoes #2, #4, and #5
(9) Canoe Design #6C
(9) Canoe Design #6C
(43) Plans for Canoe 7C. Half Breadths, Body Plans, Etc.
(43) Plans for Canoe 7C. Half Breadths, Body Plans, Etc.
(10) Blueprints of Clifford Residence, Seattle WA
(10) Blueprints of Clifford Residence, Seattle WA
(11) Blueprint of Bungalow for Mr. Phillips
(11) Blueprint of Bungalow for Mr. Phillips
(12) Blueprint of two story home
(12) Blueprint of two story home
(13) Plans of a Dwelling for Mr. Robbins (A)
(13) Plans of a Dwelling for Mr. Robbins (A)
(14) Plan of Subdivision of Western Part of Section 15, R.III E. North Saanich, V.I.
(14) Plan of Subdivision of Western Part of Section 15, R.III E. North Saanich, V.I.
(15) Plans of a dwelling for Mr. Robbins (B)
(15) Plans of a dwelling for Mr. Robbins (B)
(16) Plans of a dwelling for Mr. J. Wilson
(16) Plans of a dwelling for Mr. J. Wilson
(17) Section Drawings of Dustproof Window atachments
(17) Section Drawings of Dustproof Window atachments
(18) Drawings and Blueprints for a Court Exhibit
(18) Drawings and Blueprints for a Court Exhibit
(19) Line Shading and Materials of Construction by Floyd Willits
(19) Line Shading and Materials of Construction by Floyd Willits
(20) Saw Table plans
(20) Saw Table plans
(21) Photo Poster of Mt. Tacoma and mailing tube
(21) Photo Poster of Mt. Tacoma and mailing tube
(22) Map of Day Island
(22) Map of Day Island
Various Detail Plans, Registration Number Template for Willits 20-foot motor boat
Various Detail Plans, Registration Number Template for Willits 20-foot motor boat
Oversized Photo Collage
Oversized Photo Collage
Results 661 to 687 of 687


