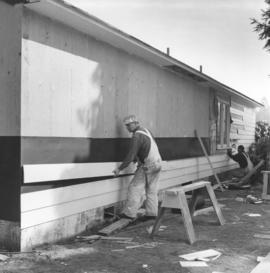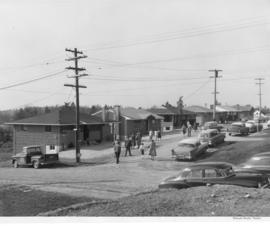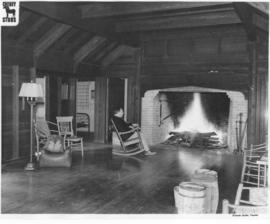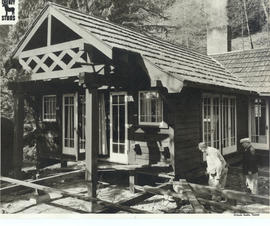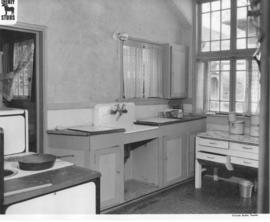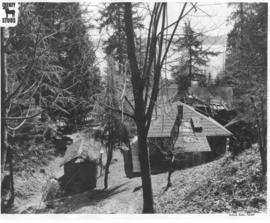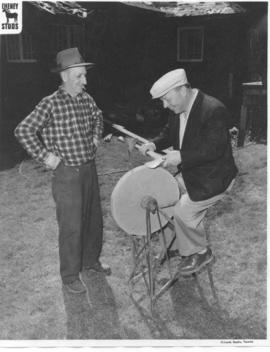- Item
- 1956-03-15
Part of Richards Studio Photographs
Ordered by the Douglas Fir Plywood Association, this is a progress photograph of cedar siding being applied over sheathing at the Jim Fowler residence. James Fowler was the Director of the DFPA and this is possibly his home at 37 Beverly Drive SW in Rhododendron Lanes in Lakewood. Fowler was adding a new extension to his Lakewood home. The extension was designed by Architect Donald F. Burr.
Houses--Lakewood--1950-1960; Remodeling--Lakewood; Fowler, James--Homes & haunts;
