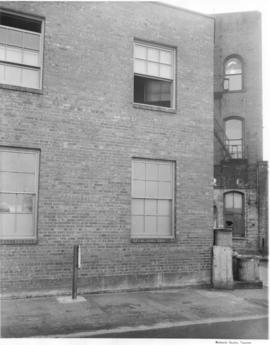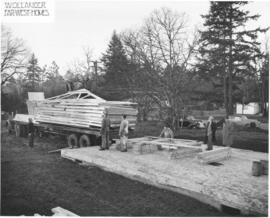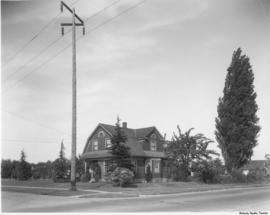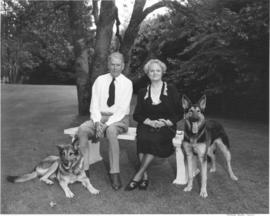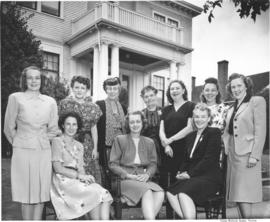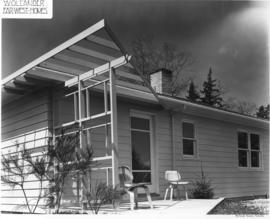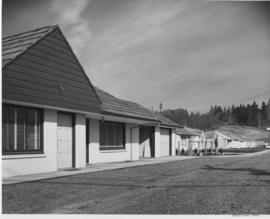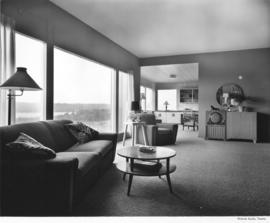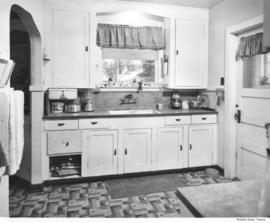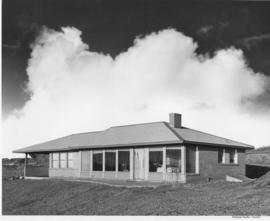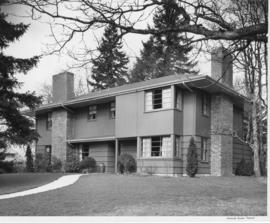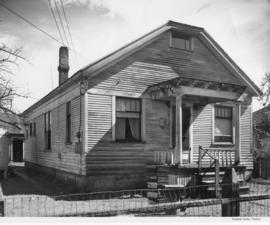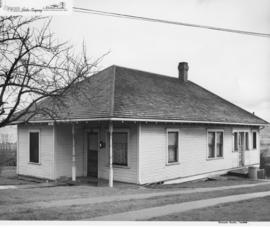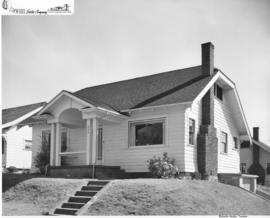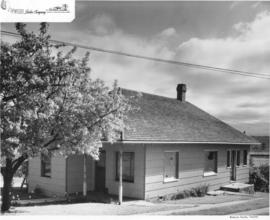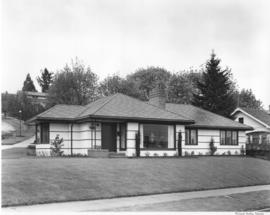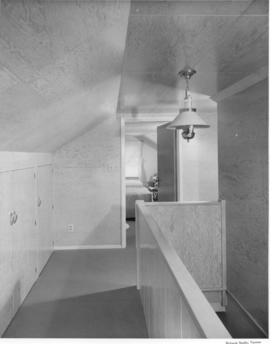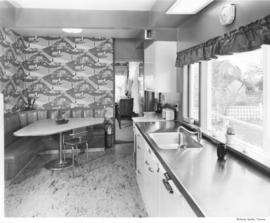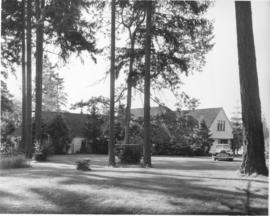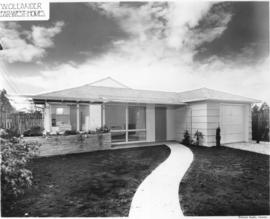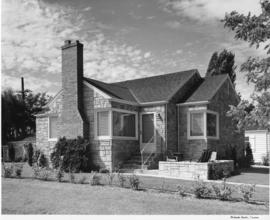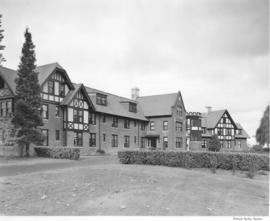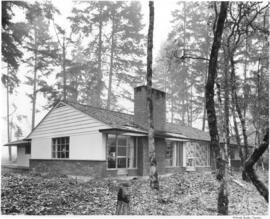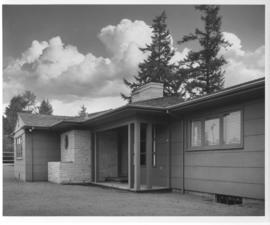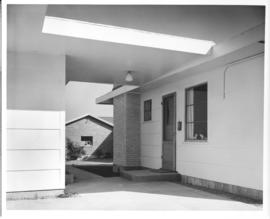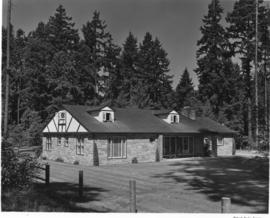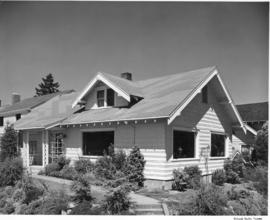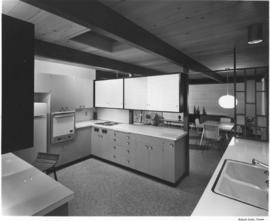Home of Dora B. (Mrs. Percy C.) Smith, Times Society, Mrs. MacDonald. A group of society women gather outside Mrs. Smith's large, two-storied home. The porch has large columns with a balcony over the porch. The exterior of the house is clapboards painted white. The group met to define organization plans for the newly formed auxiliary to the Dixie Chapter of the United Daughters of the Confederacy. The president of Dixie, Mrs. Edwin Keyes, appointed officers. L-R, seated: Mrs. Richard L. Smith, Vice Chairman; Mrs. Richmond Higy, Chairman; Frances M. (Mrs. Charles Q.) Jackson, Treasurer; standing: Louise M. (Mrs. George C.) Roberts, Secretary, the next three are unnamed, Sarah E. (Mrs. Alfred) Gruetter, Corresponding Secretary (third from right) and the last two are unnamed. (T.Times, 7/26/1947, p.10)
Dwellings--Tacoma--1940-1950; Clubwomen--Tacoma--1940-1950; Roberts, Louise M.; Gruetter, Sarah E.; Jackson, Frances M.; United Daughters of the Confederacy (Tacoma); Smith, Dora B.--Homes & haunts;
