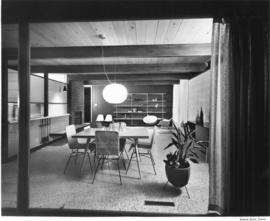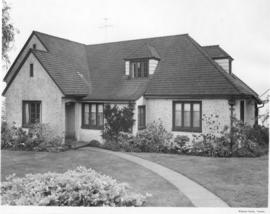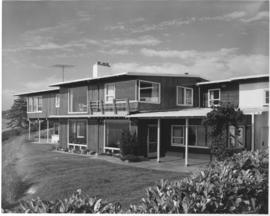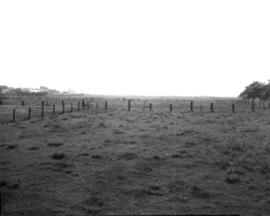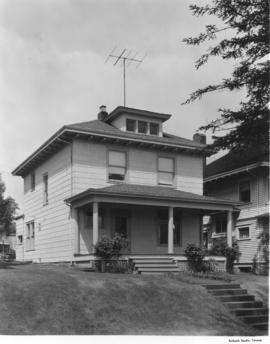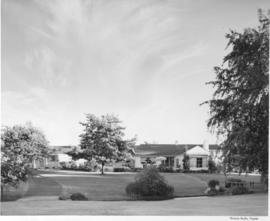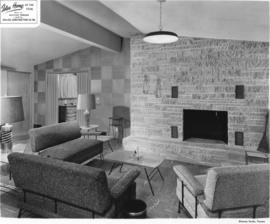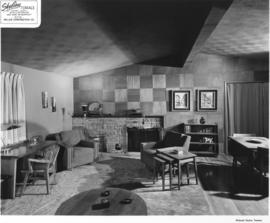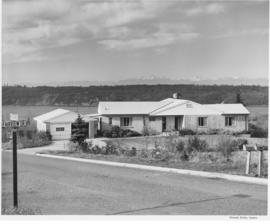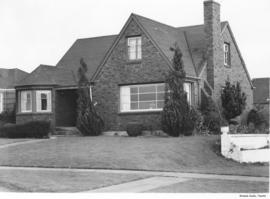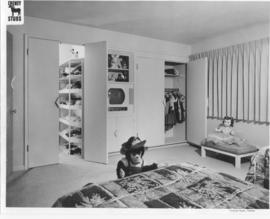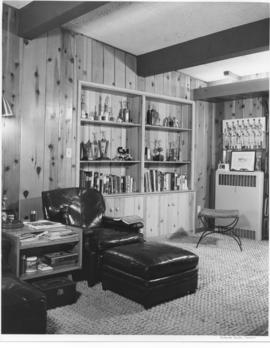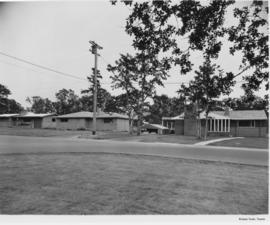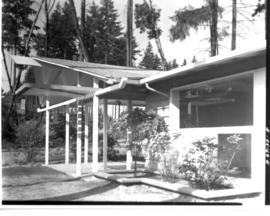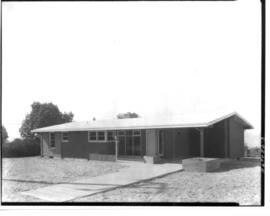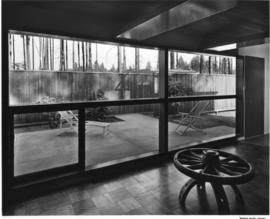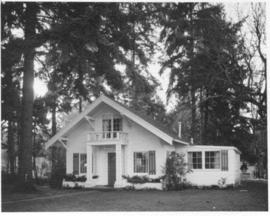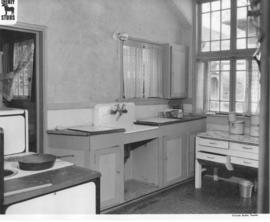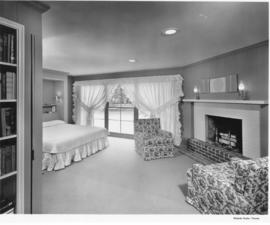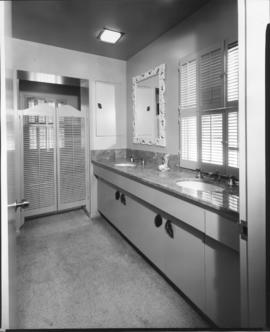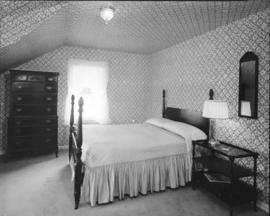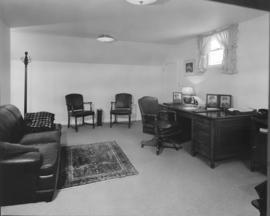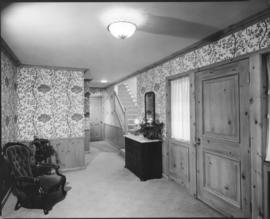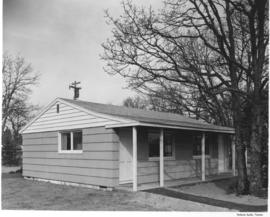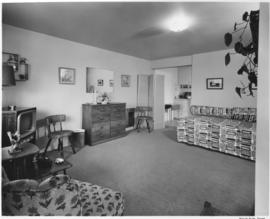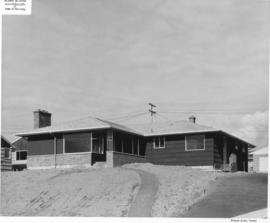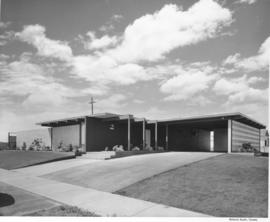- Item
- 1954-05-17
Part of Richards Studio Photographs
Interior of model home. The large living room in the 1954 Tacoma Home Show model home was conveniently placed next to the kitchen. The storage cabinets on one side of the room were equipped with glassware and china and had sliding peg-board doors on both sides, easily reachable from the kitchen as well as the living room. There was a large brick and slate fireplace just inside an entry way. Open book shelves on one wall complemented the exposed beams in the ceiling. Large windows and the extensive use of wood seemed to invite the outdoors in. The 1954 model, "TX-101", was the first Tacoma Home Show entry that used an all-contemporary motif. It was designed by College of Puget Sound alumnus, Robert Billsbrough Price. Photograph ordered by Douglas Fir Plywood Association. (TNT 5-18-54, C-9)
Living rooms--Tacoma--1950-1960; Model houses--Tacoma; Greater Tacoma Home Show (Tacoma);
