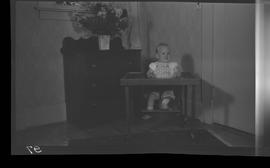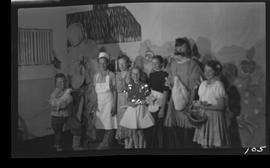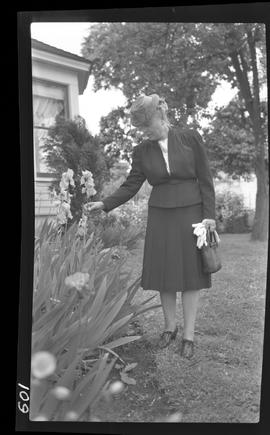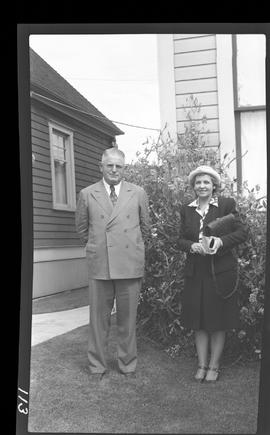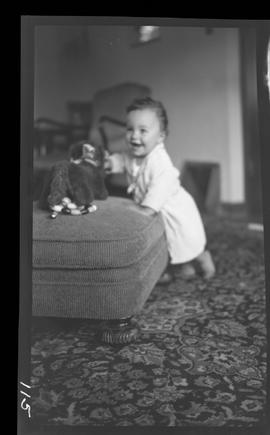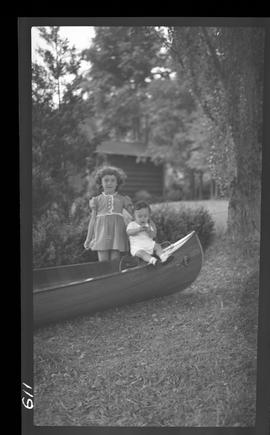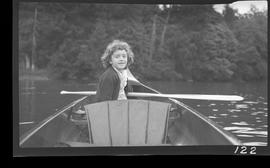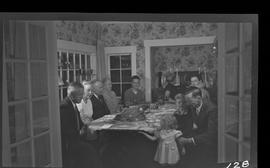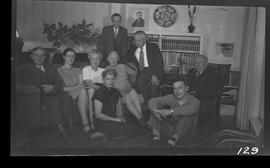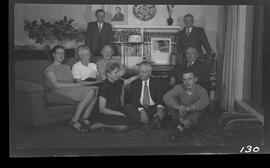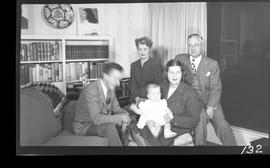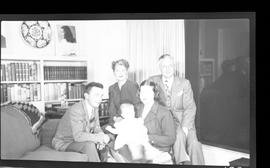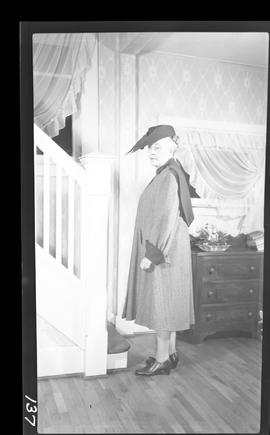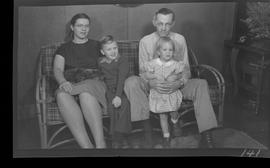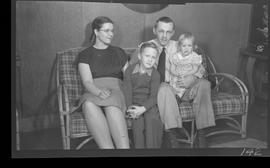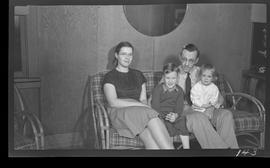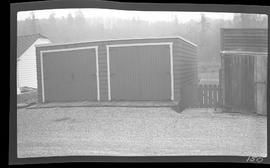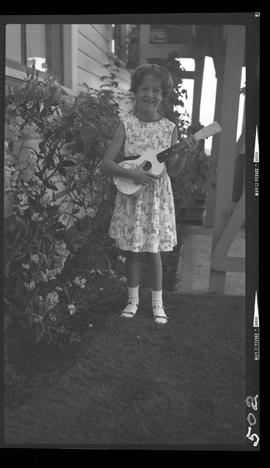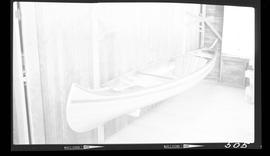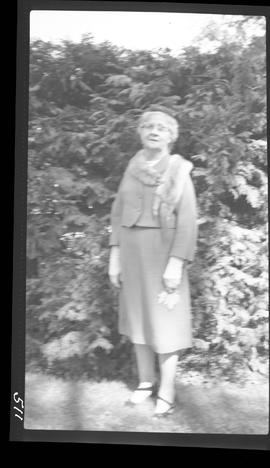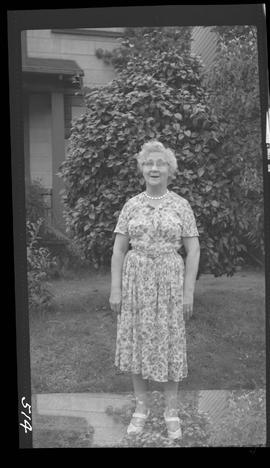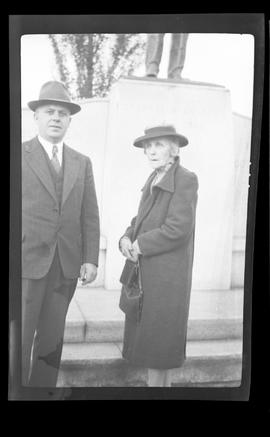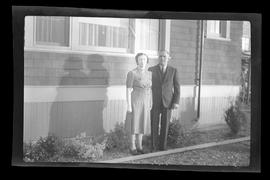Showing 687 results
Collections532 results with digital objects Show results with digital objects
Floor Plan of Willits Wollochet Bay House
Floor Plan of Willits Wollochet Bay House
Willits Factory Blueprints and Drawings 1920 - 1921
Willits Factory Blueprints and Drawings 1920 - 1921
Map of Day Island Drawn by Earl Willits for Day Island Improvement Club October 31, 1939
Map of Day Island Drawn by Earl Willits for Day Island Improvement Club October 31, 1939
Day Island Factory Blueprints, Day Island Willits House Plans, Property Drawing Including Lot, Well, Reservoir
Day Island Factory Blueprints, Day Island Willits House Plans, Property Drawing Including Lot, Well, Reservoir
Day Island Club Drawings Well Number 2, 6 Feet East of Reservoir Drawn by Earl C. Willits
Day Island Club Drawings Well Number 2, 6 Feet East of Reservoir Drawn by Earl C. Willits
Building Lay-out
Building Lay-out
(24) Blueprint of Day Island, WA
(24) Blueprint of Day Island, WA
Results 151 to 180 of 687
