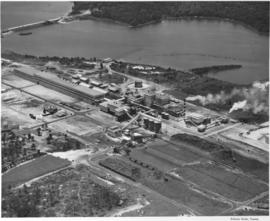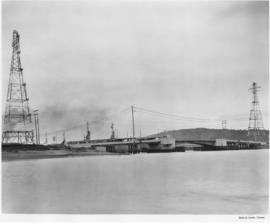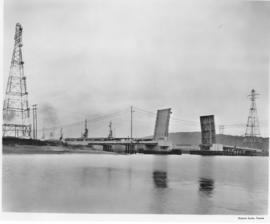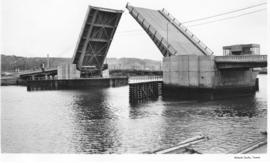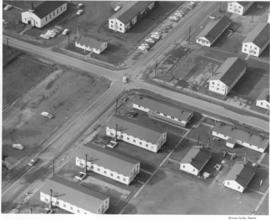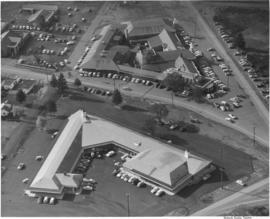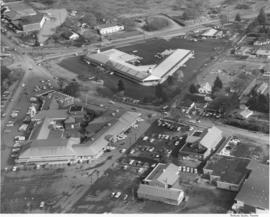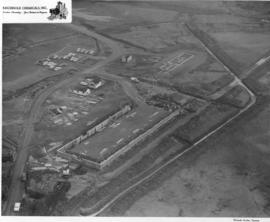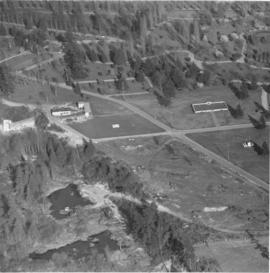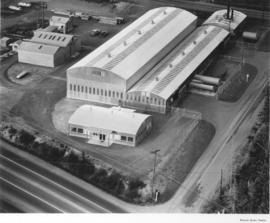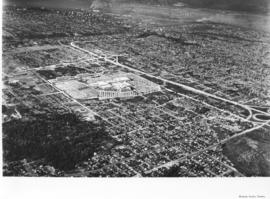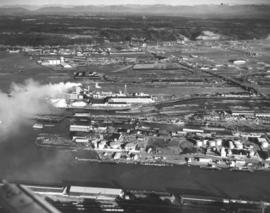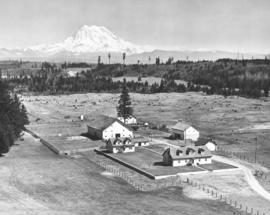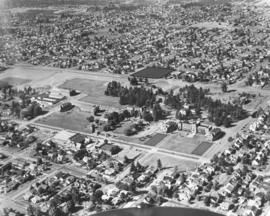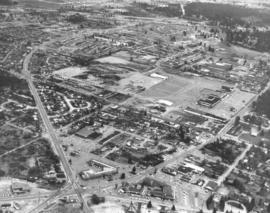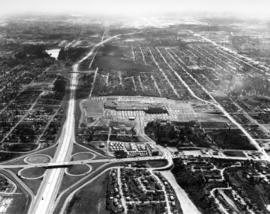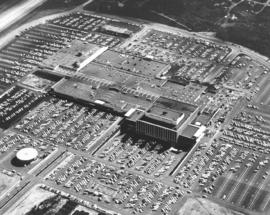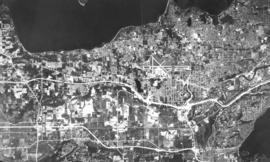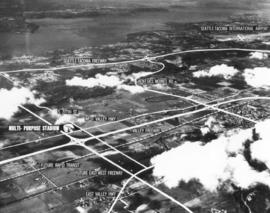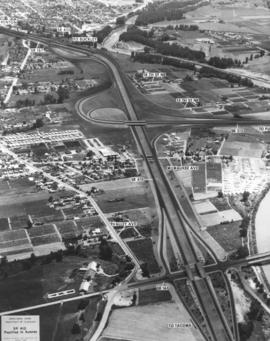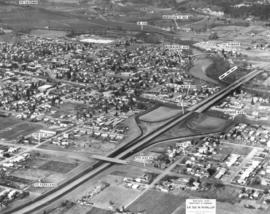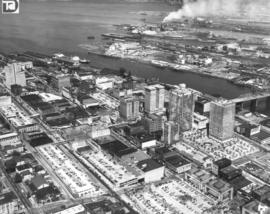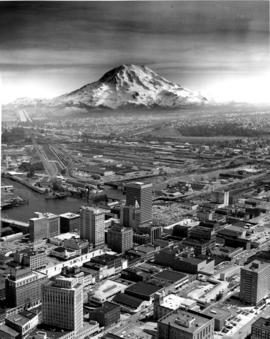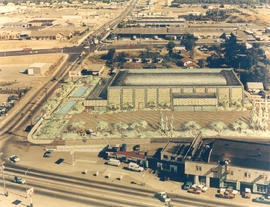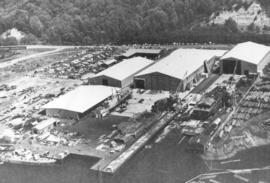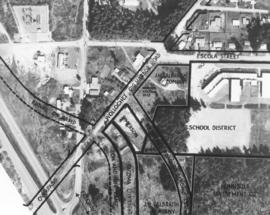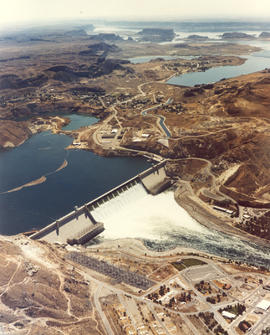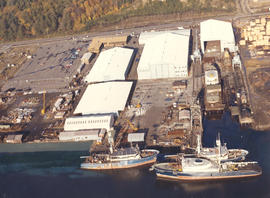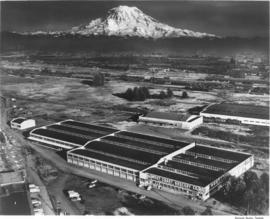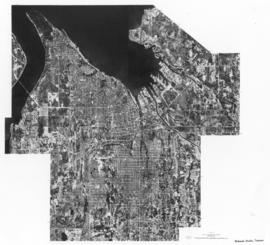This aerial view of the Lakewood Center was taken in November of 1955 on behalf of the Lakewood Development Co., who operated the community center. Norton Clapp had originally built the Lakewood Community Center in 1937 as one of the nation's first one-stop shopping centers. Clapp, known as the founder of Lakewood, nurtured the idea of a growing suburban community and realized that it would need additional businesses and services to help it grow. The Lakewood Center underwent several expansions in the 1950's. In November, 1955, it reopened to celebrate a new addition, the modernized Colonial in an open triangle shape on the east side of the center. One 285-ft. leg faced Gravelly Lake Dr., the other 235-ft leg faced Mt. Tacoma Dr. with the "open" side to Bridgeport Way. Fourteen new businesses, including Sprouse-Reitz variety store, Lakes Realty, Andrews Women's Apparel, Lou Johnson, Selden's, Tacoma Savings and Loan, and Lakewood Record and Book Shop, took occupancy in the new building. (TNT 11-16-55, C-14)
Aerial photographs; Lakewood Community Center (Lakewood); Shopping centers--Lakewood--1950-1960; Lakewood Development Co. (Lakewood);
