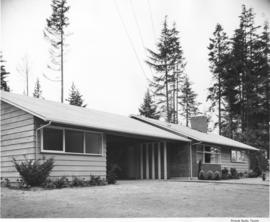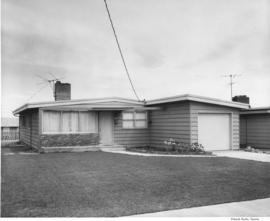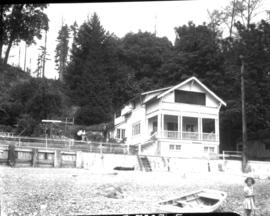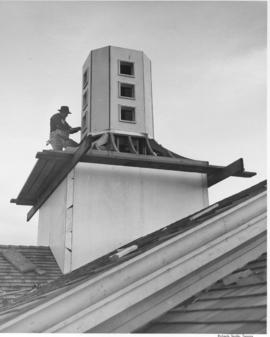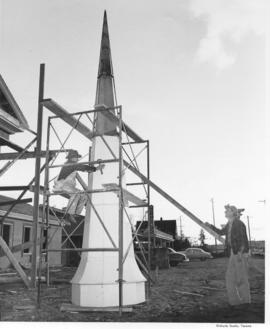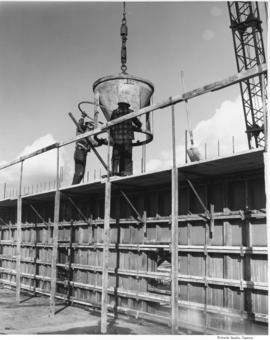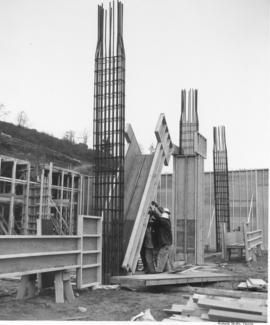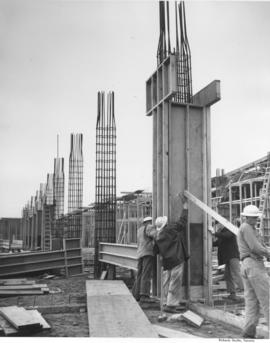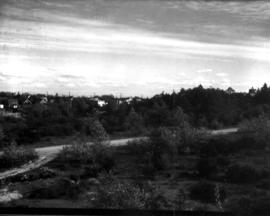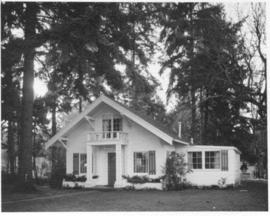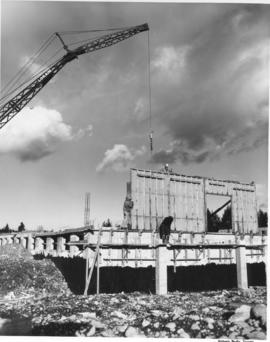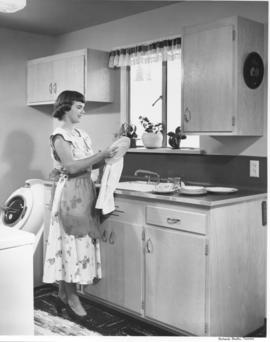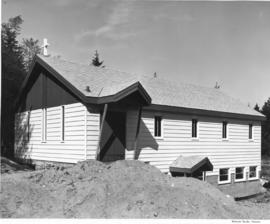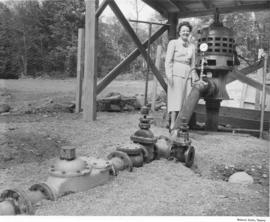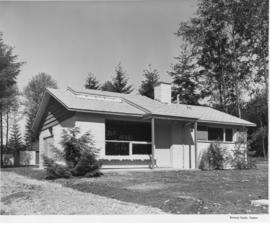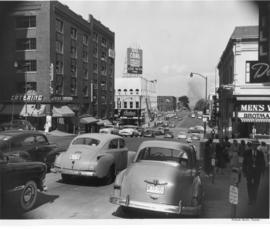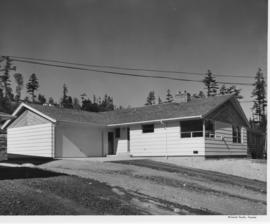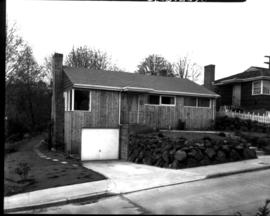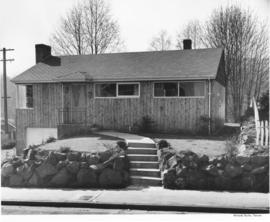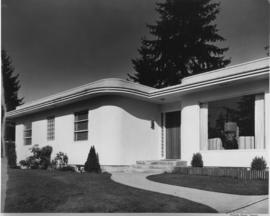- Item
- 1953-06-08
Part of Richards Studio Photographs
In the 1950's, Mountlake Terrace was a swiftly growing community springing up near Seattle. Phares Advertising of Seattle took many photographs over the years showing new home styles in this neighborhood. In this June 8, 1953, photograph, a carport appears to separate the two homes into a duplex. A large picture window provides an excellent view of the irregularly shaped concrete patio where families are pictured enjoying grilled hotdogs cooked over an outdoor gas BBQ. The young man sitting in a wheelbarrow appears to be gathering his strength with a cup of coffee before tackling mowing the lawn. Photograph ordered by Phares Advertising, Seattle.
Houses--Mountlake Terrace--1950-1960; Outdoor cookery--Mountlake Terrace; Barbecues--Mountlake Terrace; Phares Advertising Agency (Seattle);


