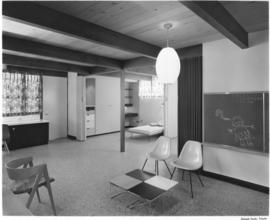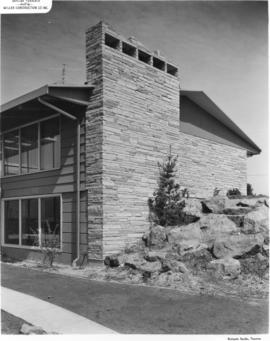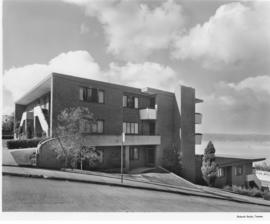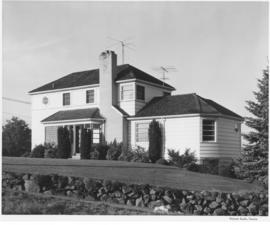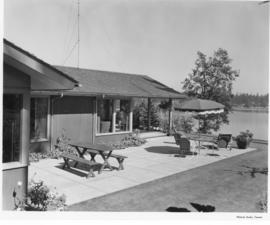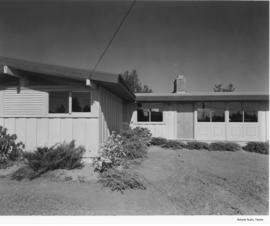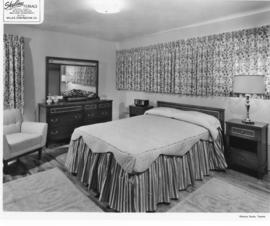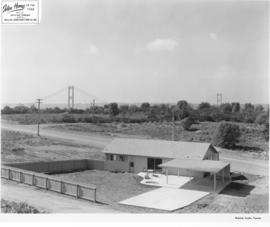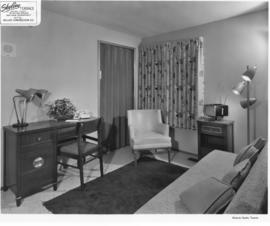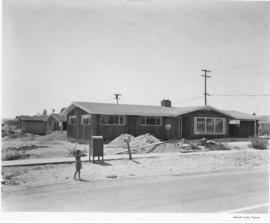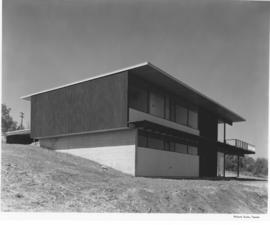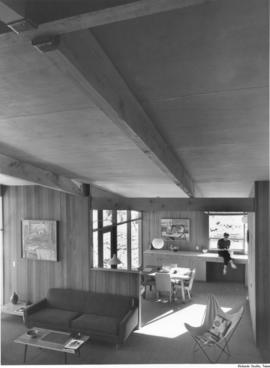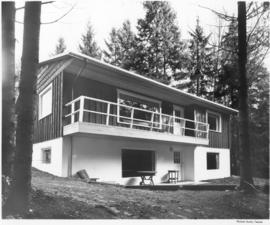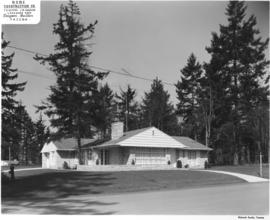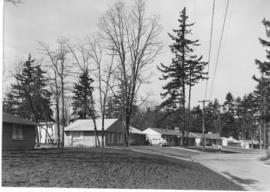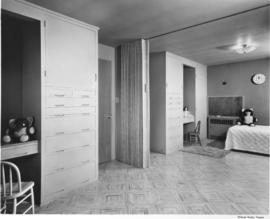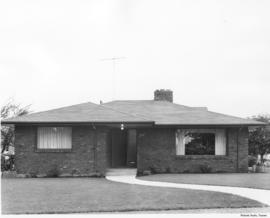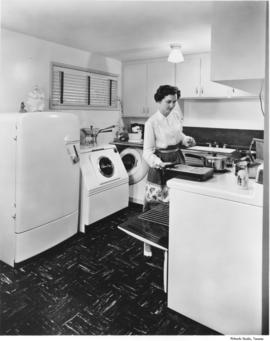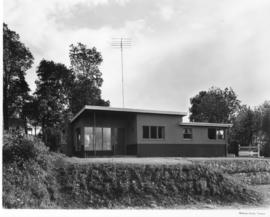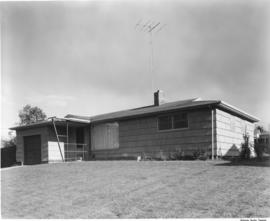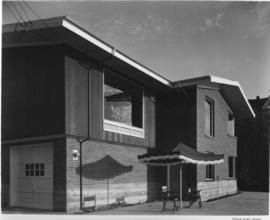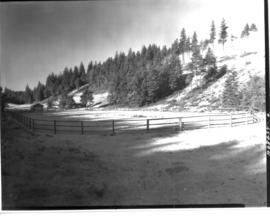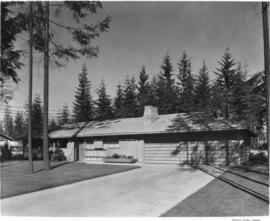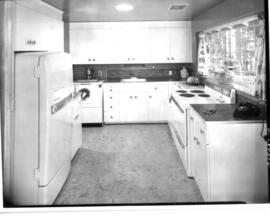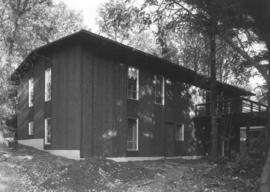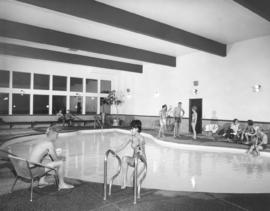- Item
- 1954-05-17
Part of Richards Studio Photographs
Each year the model home constructed by members of the Tacoma Master Builders Association for the Tacoma Home Show would be full of new creative ideas for prospective homeowners. In 1954, this was no exception. The model home was built with two children's bedrooms; however, the rooms could be made into one large room or two separate ones using modern folding doors. Built-in storage units and vanities and large closets along with desks with indirect lighting were just some of the amenities. Shelves were movable so they could be adjusted for the growing child. Blackboards were provided for a child's amusement and sturdy tile floors made housekeeping easier for mothers. The 1954 Tacoma Home Show model home was designed by College of Puget Sound alumnus Robert Billsbrough Price and built by S.L. Rowland Construction Co. Photograph ordered by Douglas Fir Plywood Association. (TNT 5-18-54, C-9)
Bedrooms--Tacoma--1950-1960; Model houses--Tacoma; Greater Tacoma Home Show (Tacoma); Blackboards;
