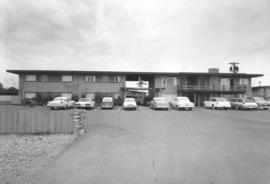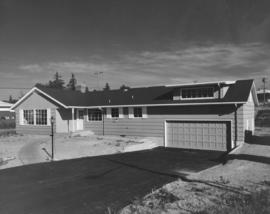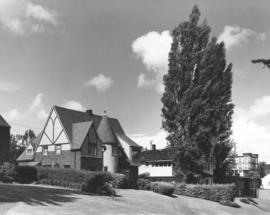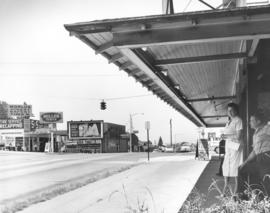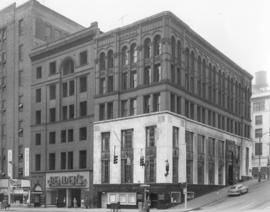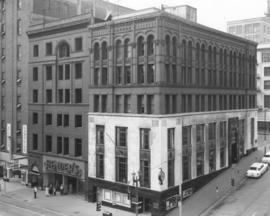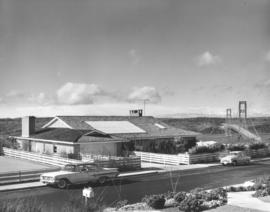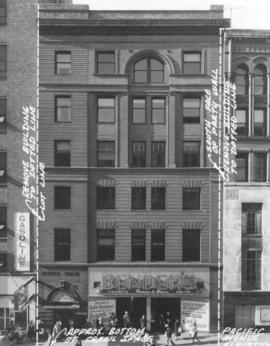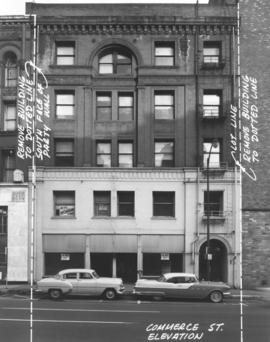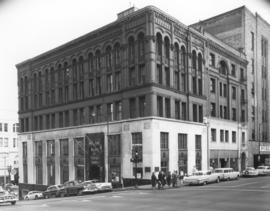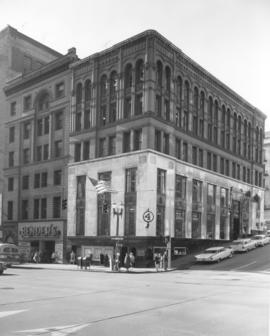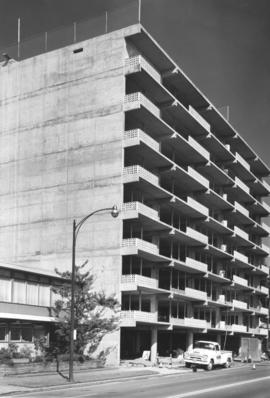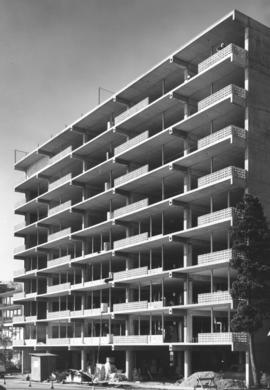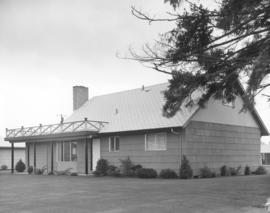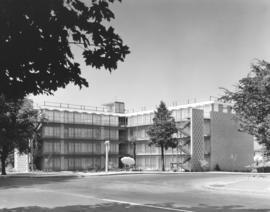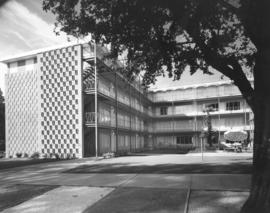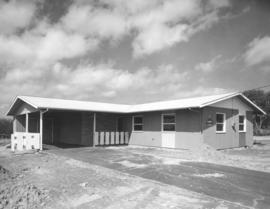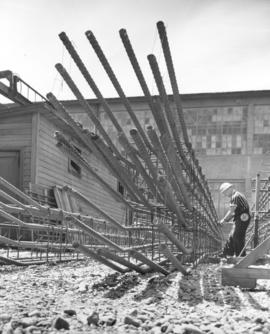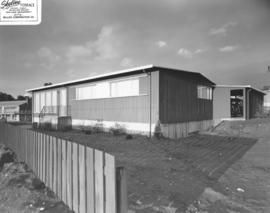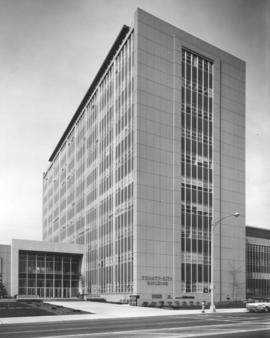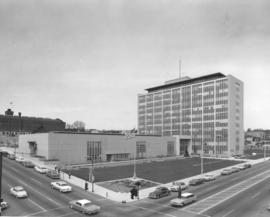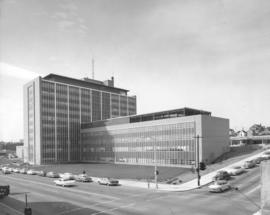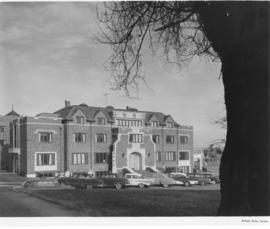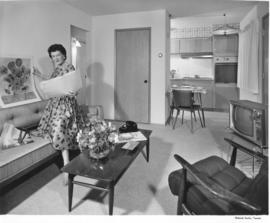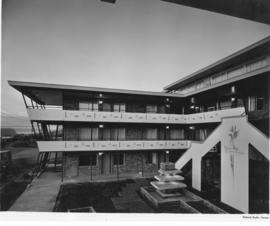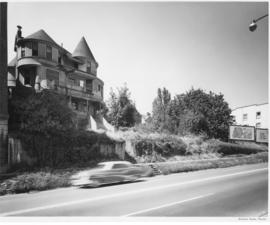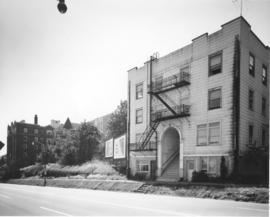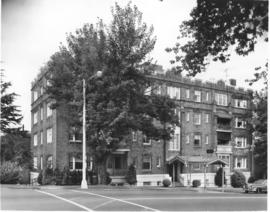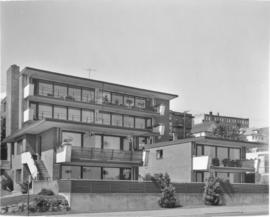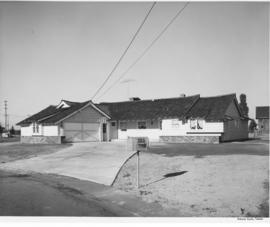- Item
- 1961-08-14
Part of Richards Studio Photographs
Exterior - Thunderbird Garden Apartments. The Thunderbird Garden Apartments used a Northwest Indian motif as a decoration on the building's cedar-sided exterior. The 51-unit complex was built in 1961 in close proximity to the Thunderbird Shopping Center on Steilacoom Blvd. Each section of the apartment complex was no more than two stories high. All apartments had all-electric kitchens and heating and had insulated and soundproof ceilings and walls. Wall to wall carpeting was provided in the spacious living rooms and bedrooms. In addition, all the one and two bedroom units were pre-wired for phone and television. Parking was convenient with spaces located in the back of each unit. A luxurious swimming pool and tennis courts provided the residents with a country club atmosphere. Rents ranged from $75-135, unfurnished, with additional cost for furnishings. Photograph ordered by Thunderbird Investment Corporation. (TNT 3-26-61, B-8, TNT full page ad 8-20-61, B-9, B-10)
Thunderbird Garden Apartments (Lakewood); Apartment houses--Lakewood;
