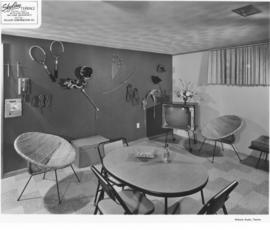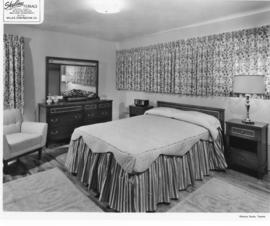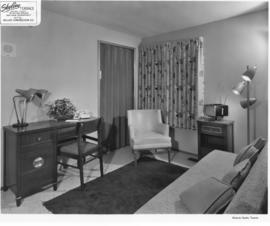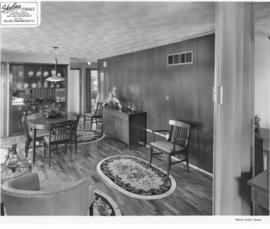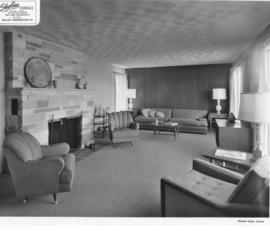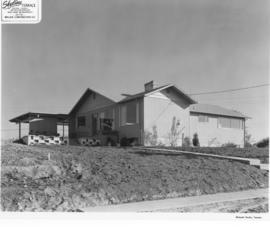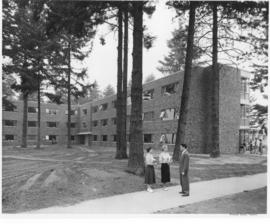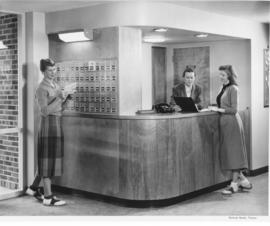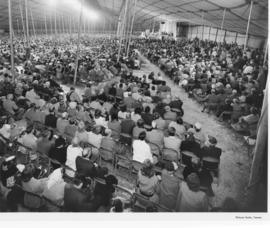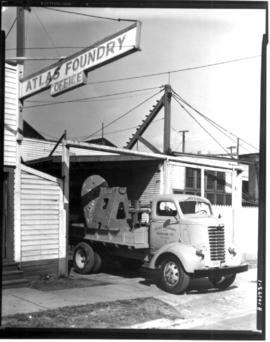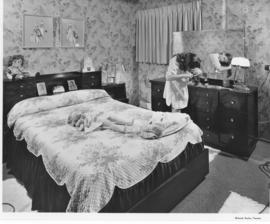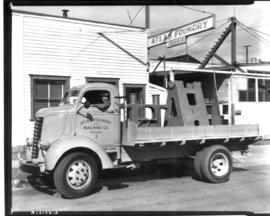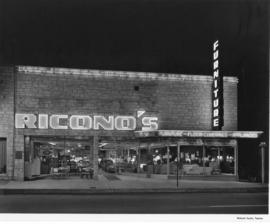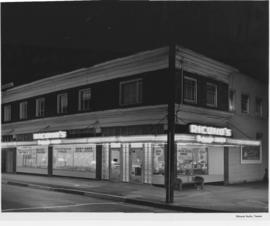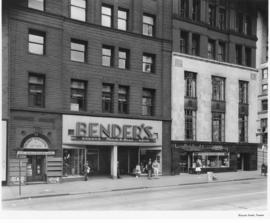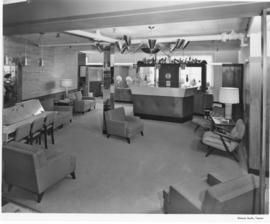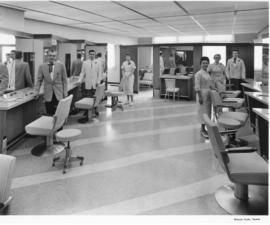- Item
- 1956-09-11
Part of Richards Studio Photographs
The Better Homes & Gardens "Idea Home of the Year," at Skyline Terrace. This daylight basement recreation room, called the family room or TV room, has a clever back peg board to hang sports equipment such as rackets, flippers and gloves. The family room measured 18 x 25 feet. The ever present fifties television stands up on skinny legs. The basement also had a sandstone fireplace with a massive raised slate hearth, space for a workshop, storage, a Delco heating plant, laundry room and a roughed in 4th bedroom. Over 3,000 people viewed the new home on its first Open House during the 9th annual Home Week and Tour of Homes. (TNT 9/9/1956, pg. E-18)
Houses--Tacoma--1950-1960; Housing developments--Tacoma--1950-1960; Miller Construction Co., Inc. (Tacoma);
