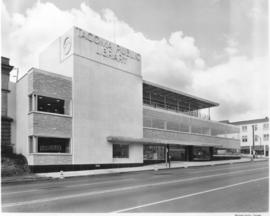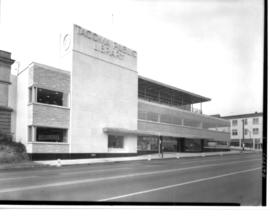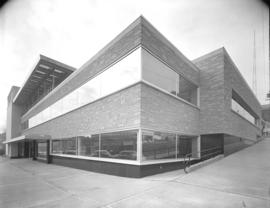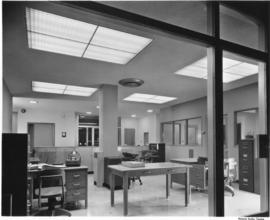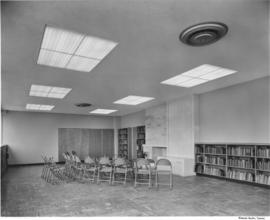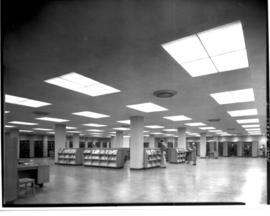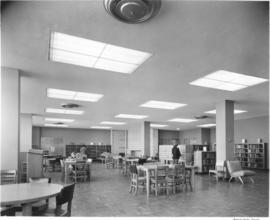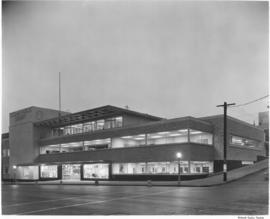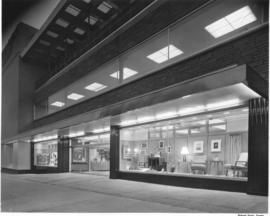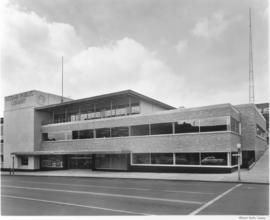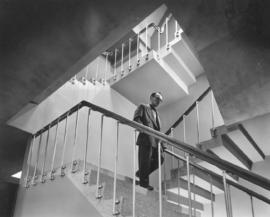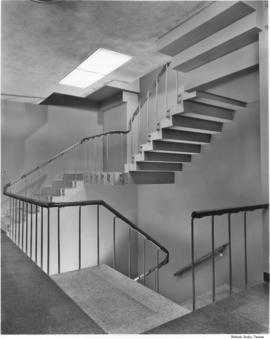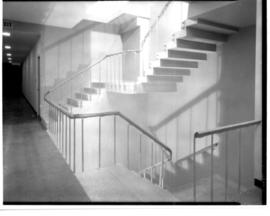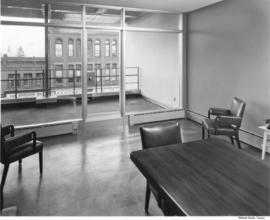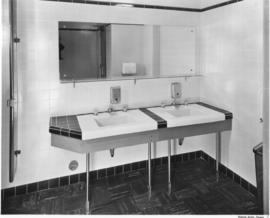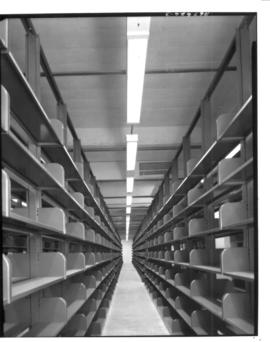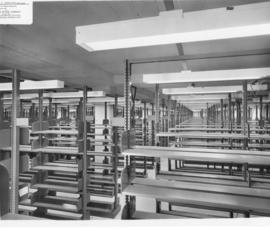- Item
- 1952-10-21
Part of Richards Studio Photographs
The addition to the Tacoma Public Library Main Branch provided one floor below street level for book stacks, two floors for service and work areas, and administration offices on the third floor. The addition provided much-needed space since Tacoma had outgrown the Carnegie Library built in 1903. The facing of Walker-cut stone consisted of random ashlar on the horizontal lines and large slabs covering the central tower that housed the ventilating system mechanism. TPL-6565
Tacoma Public Library (Tacoma); Public libraries--Tacoma--1950-1960; Silas E. Nelsen Architects (Tacoma);
