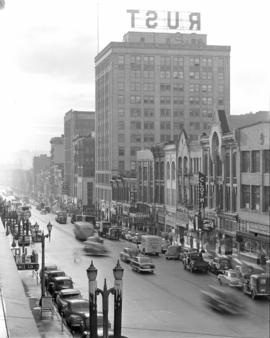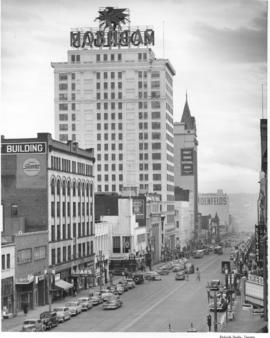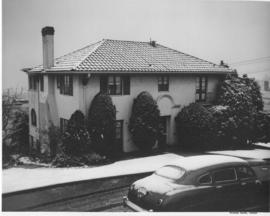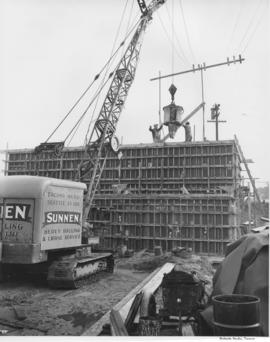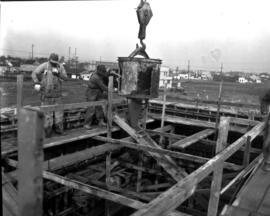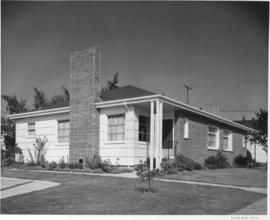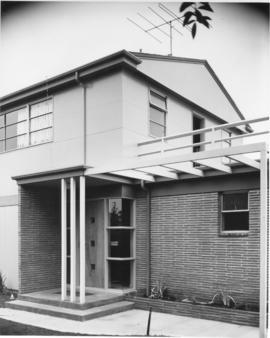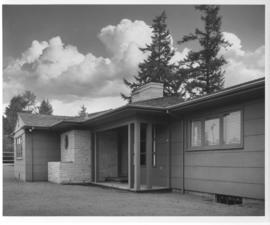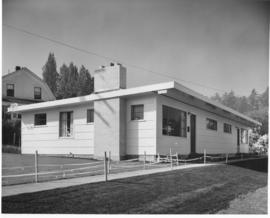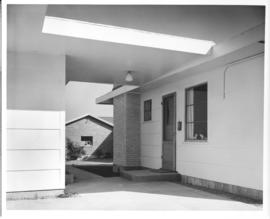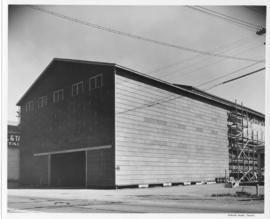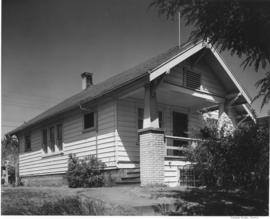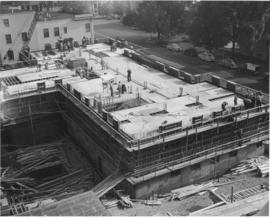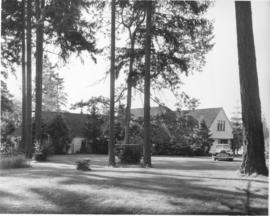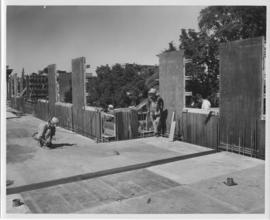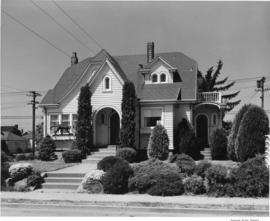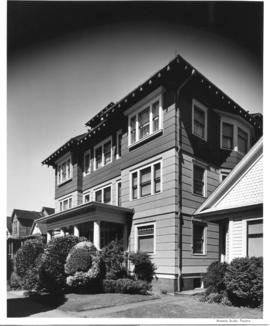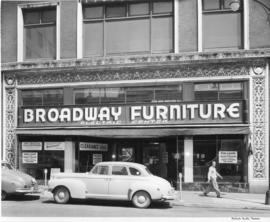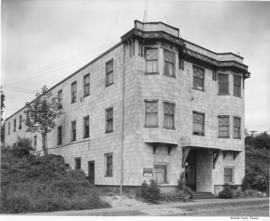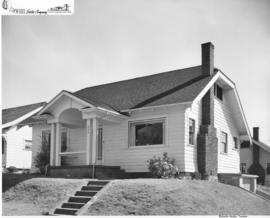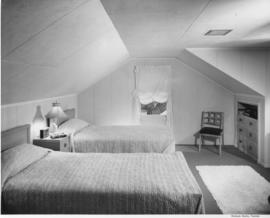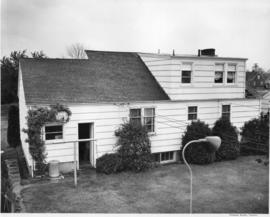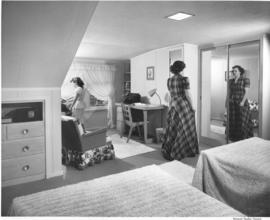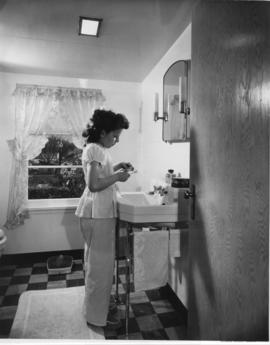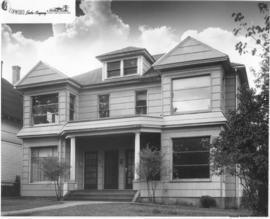- Item
- 1950-12-06
Part of Richards Studio Photographs
This photograph of the west side of the 900 block of Pacific Avenue, looking south, was taken for a full page ad that ran in the December 13, 1950 Tacoma News Tribune. Sponsored by the Pacific Avenue Progress Club and the merchants of Pacific Avenue, the advertisement extolled the virtues of their street and stores for Christmas shopping. Many of the stores stayed open until 9 p.m. every evening from December 15 through the 24th. Pacific Avenue offered one-level shopping with "no hills to climb." Except for the Rust Building on the corner, all the buildings in the 900 block were torn down in the 1960s and replaced with a parking lot. (TNT 12/13/1950 p.B-1)
Commercial streets--Tacoma--1950-1960; Rust Building (Tacoma);
