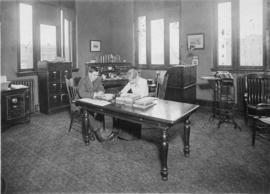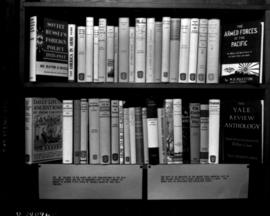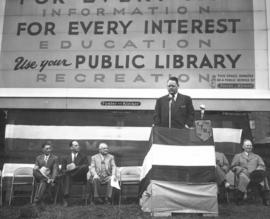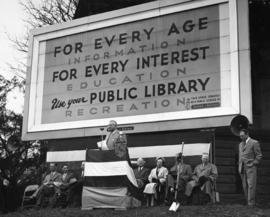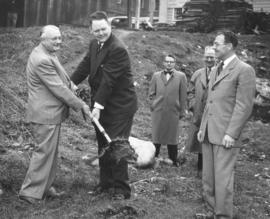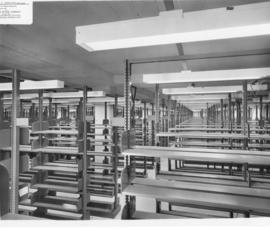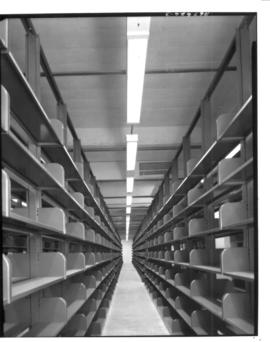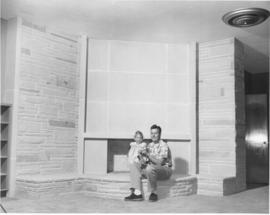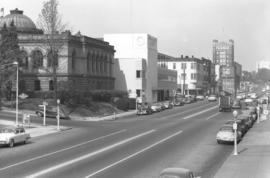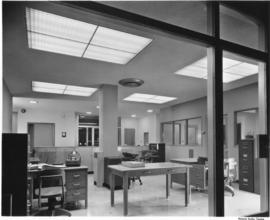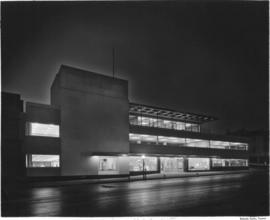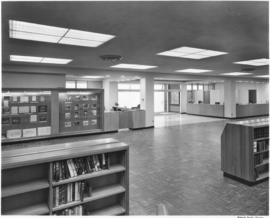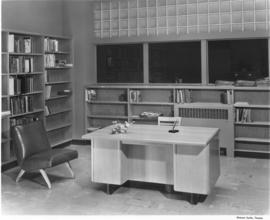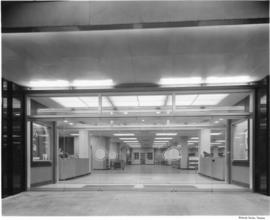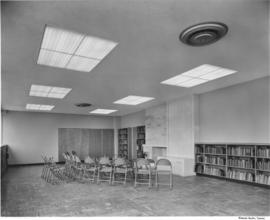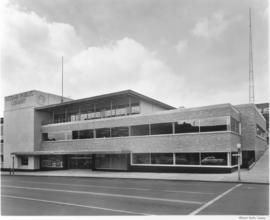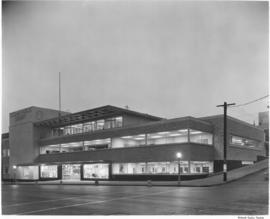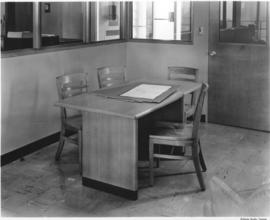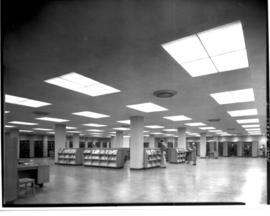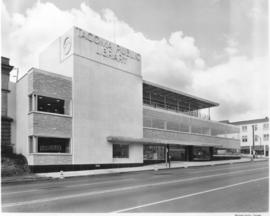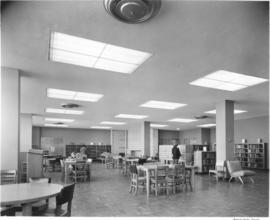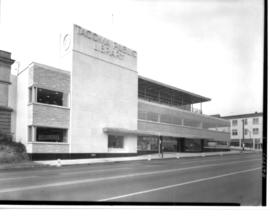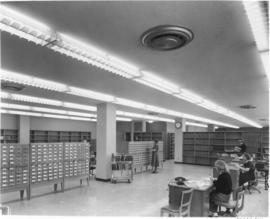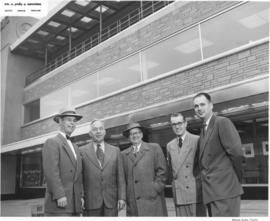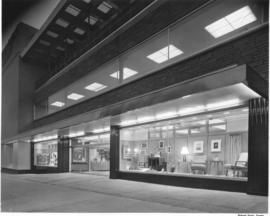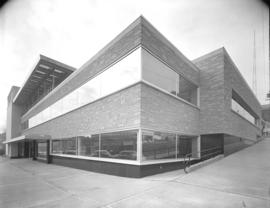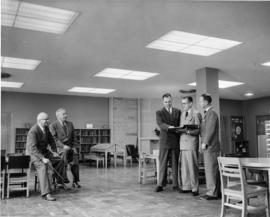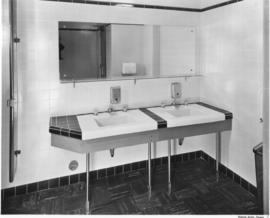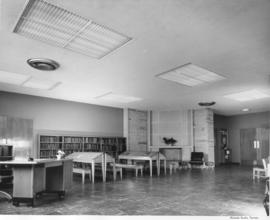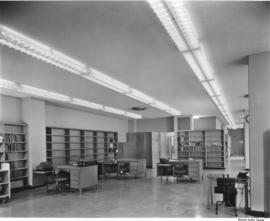- Item
- 1915-03
Part of Richards Studio Photographs
John Boynton Kaiser, City Librarian, and Susie E. Taylor, a stenographer, sit at a work table in the City Librarian's office in the Tacoma Public Library, 1102 Tacoma Avenue South. As City Librarian, Mr. Kaiser was head of the Tacoma library staff from 1914 to 1924; the Library did not have a director at that time. During that time, for one year he was literary editor of the Tacoma Daily Ledger, signing his work "Diogenes." When the United States entered the first World War, he applied for war service, and served as a librarian at several army bases. He also amassed a large collection of posters, books and pamphlets published during the war. This space is still used for offices by the Library's Northwest Room staff. TPL-2876
Public libraries--Tacoma--1910-1920; Tacoma Public Library (Tacoma); Tacoma Public Library (Tacoma)--Employees; Librarians; Kaiser, John Boynton; Taylor, Susie;
