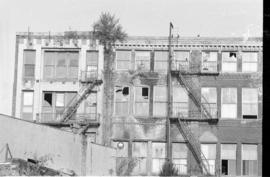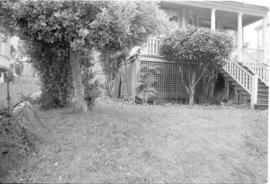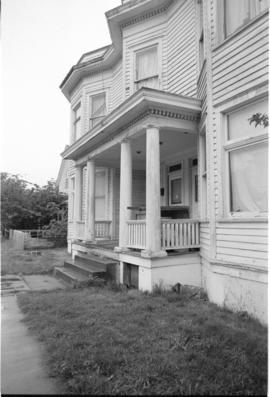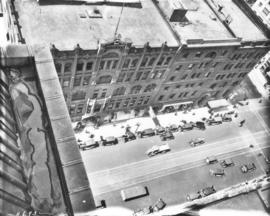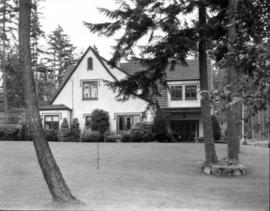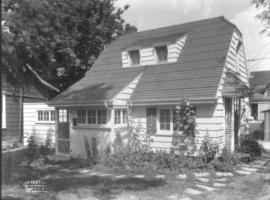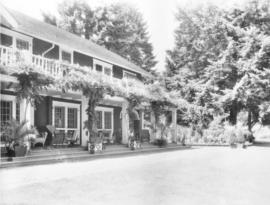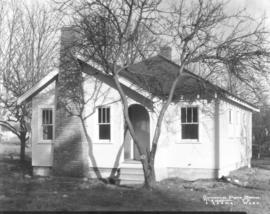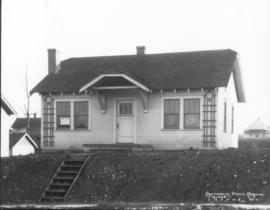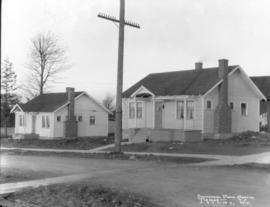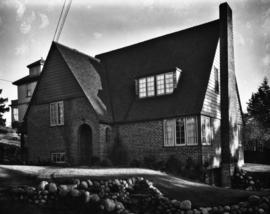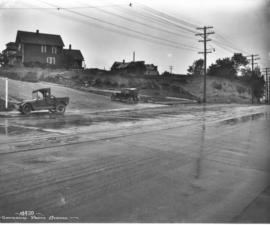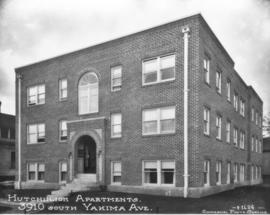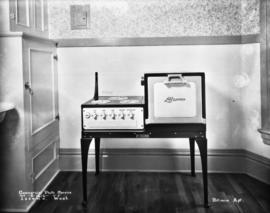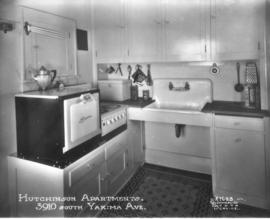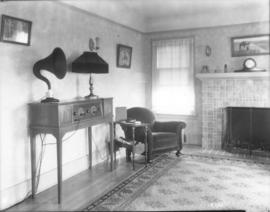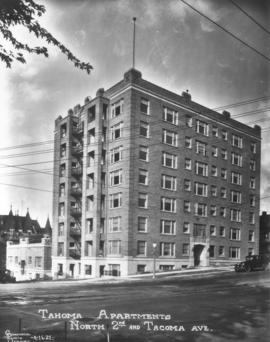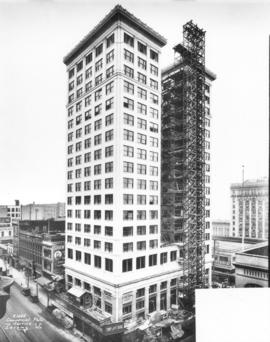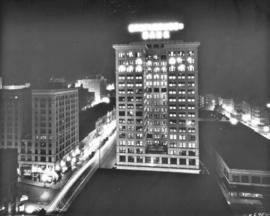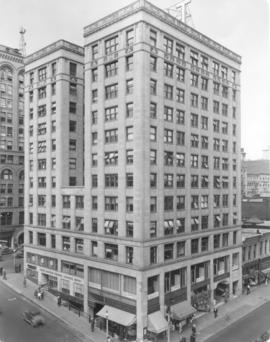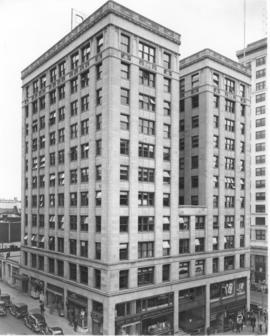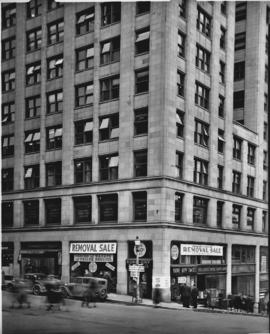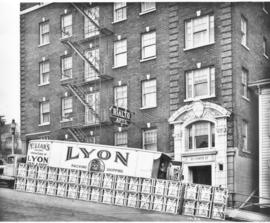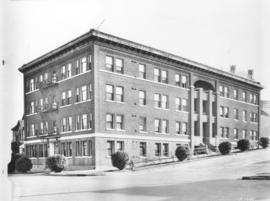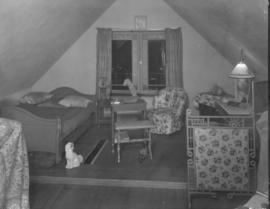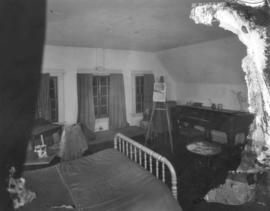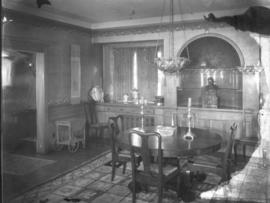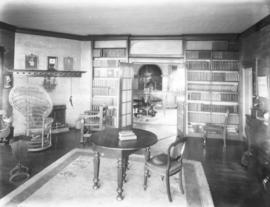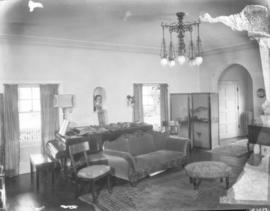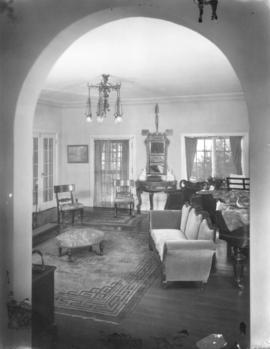At 18 feet wide and 20 feet long, the cottage owned by architect Silas E. Nelsen and his wife, Gerda, located at 407 South Sheridan Avenue, was the "smallest complete home in the city" when it was built in 1926. Although the foundation was intended to be used for a two car garage on one of Mr. Nelsen's two vacant lots, he finished it as a home and his family of three lived there for a few years while they planned and built their larger home. The contractor for both homes was Henry "Chips" Querette. Both men and the home were featured in an article in the August 1928 Better Homes & Gardens magazine, "My home is My Fo'castle." The two story English style cottage, which was called the "Fo'castle," had four rooms and all the features of a larger home including a bath, kitchen and tiny breakfast nook. It was a pioneer in space saving features. (filed with Argentum) (TDL 8/8/1926, pg. A9, Better Homes & Gardens, August 1928, pg. 21)
Houses-- Tacoma--1920-1930; Nelsen, Silas E.--Homes & haunts; Fo'castle (Tacoma);
