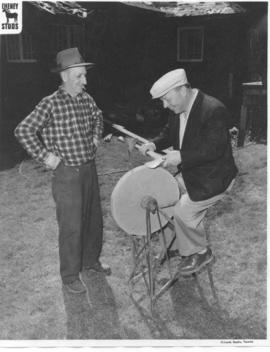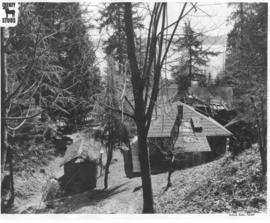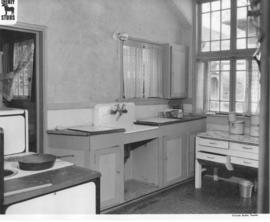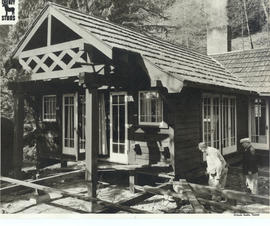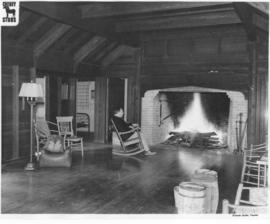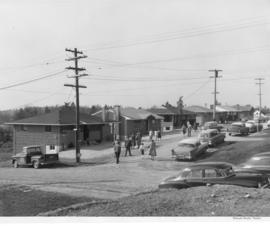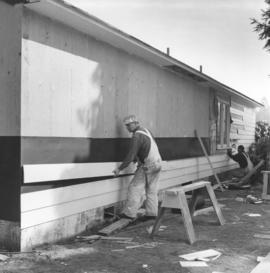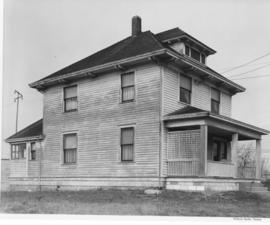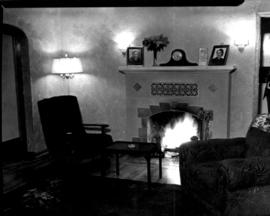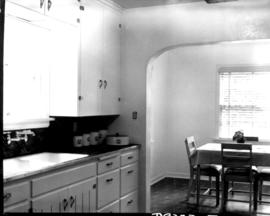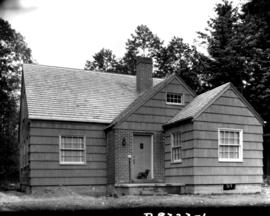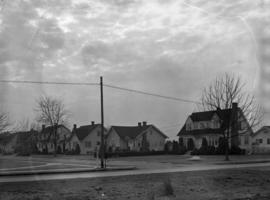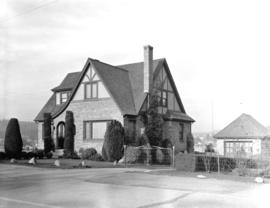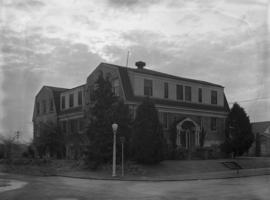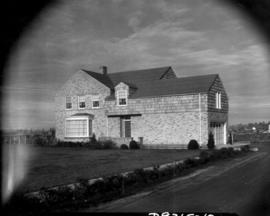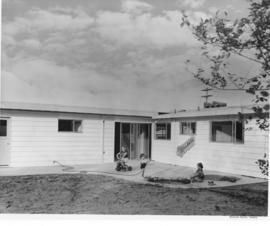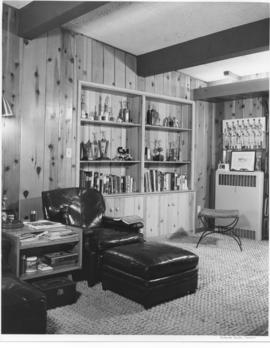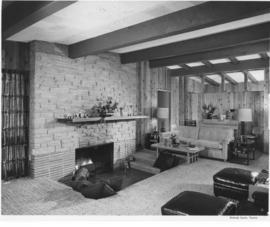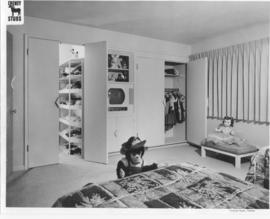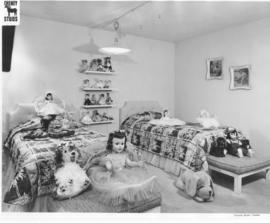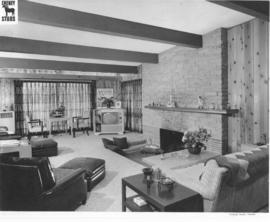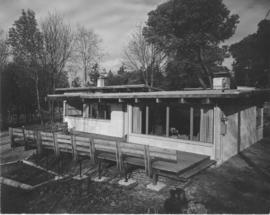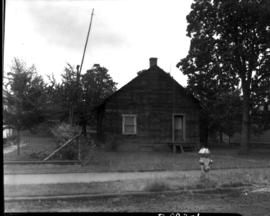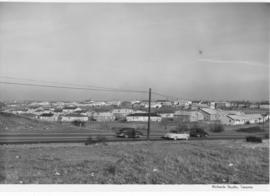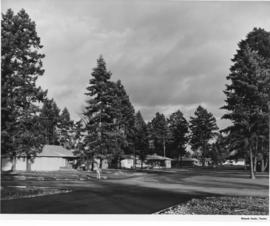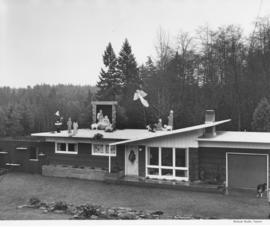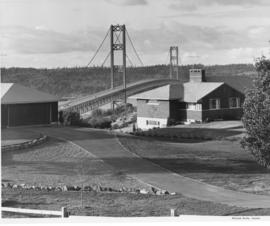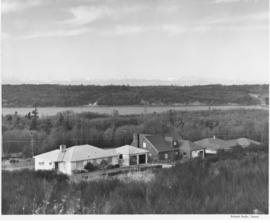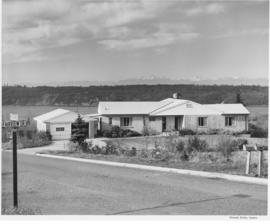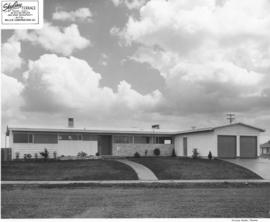The "All Electric Starliner" home by Miller Construction Co., built for the 1955 Parade of Homes. This home was one of the model homes in the 1955 Parade of Homes in University Estates, 2 miles south of the University Place school. The homes were built by members of the Tacoma Master Builders Association and their location was kept secret until their unveiling Sept. 10th. The 21 homes in 1955 were located on 42 acres in University Place. The Starliner was built of clinker brick and cedar siding and featured 3 bedrooms, a merged living and dining area, planned kitchen, 2 baths and a family room with an 8 ft wide sliding glass door opening onto a partially paved play area. The play area had a built in sunken sandbox and wading pool. The children in the picture are Penny Valley (on tricycle), Polly Valley (filling pool with hose) and Beidra Miller, daughter of Edward P. Miller- builder and contractor. The home also had an attached garage and a large storage room. After the Parade of Homes, the house was placed on the market for $15,000. (TNT 9/9/1955, pg. B-16, B-29)
Houses--University Place--1950-1960; Children playing in sand; Children playing in water; Children playing outdoors--University Place--1950-1960; Children riding bicycles & tricycles; Valley, Penny; Valley, Polly; Miller, Beidra;
