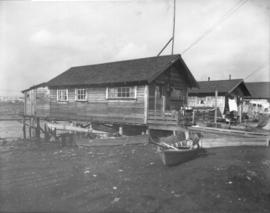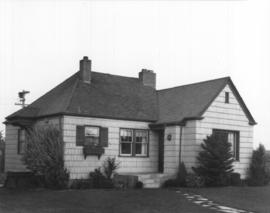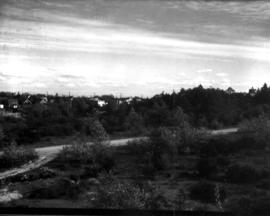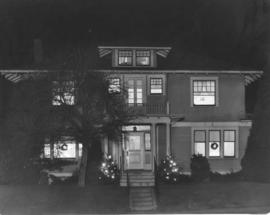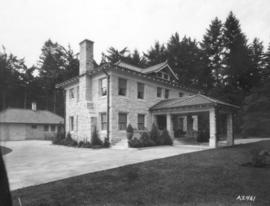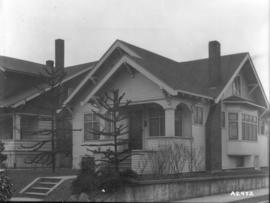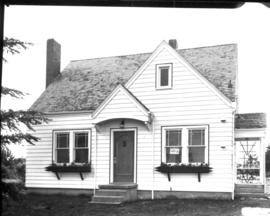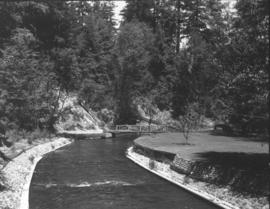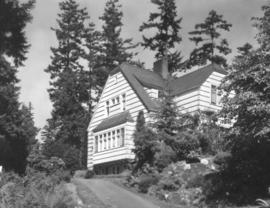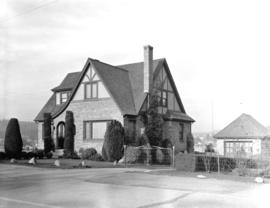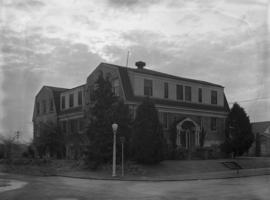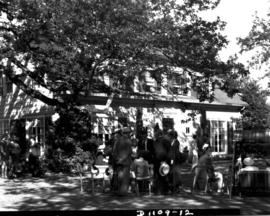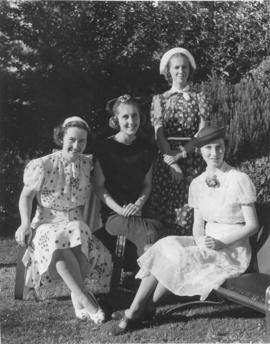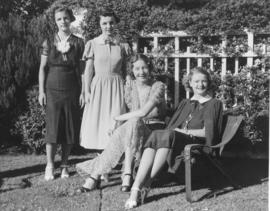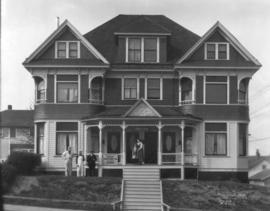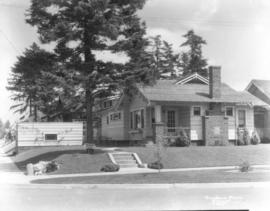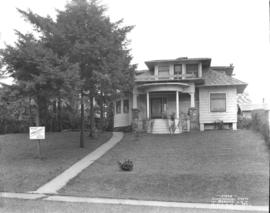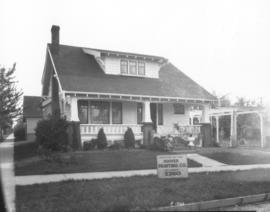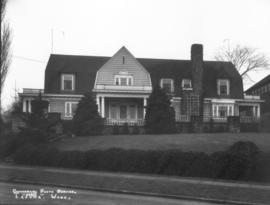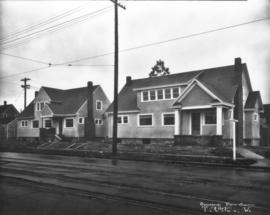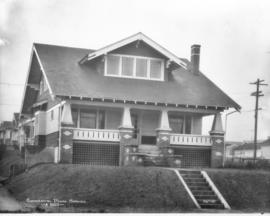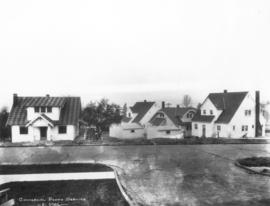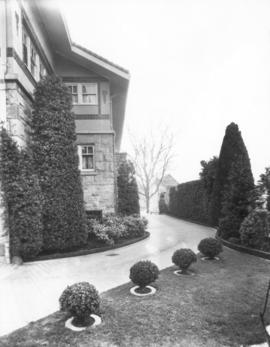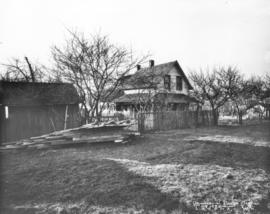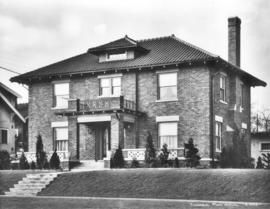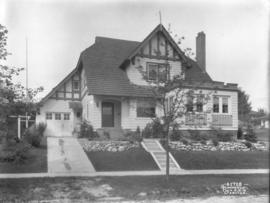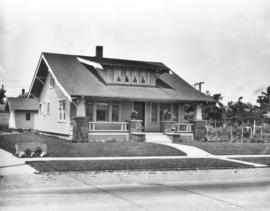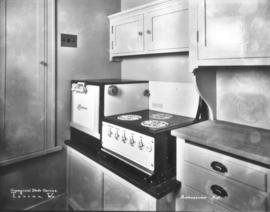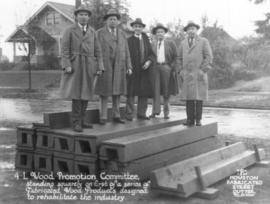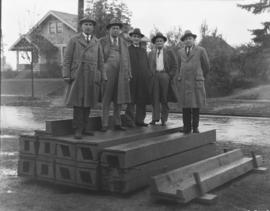In July of 1926, this three year old bungalow at 1607 No. Alder was on the market. It is pictured with the "For Sale" sign at the front of the house. Photograph ordered by the Melendy Company, real estate. The house had been built for the current owner, Anton C. Schwarz, and was located near the entrance of the College of Puget Sound campus. The listing in the Tacoma Daily Ledger described the 14x20 living room with fireplace, music room or den separated from living room by french doors, 14 x 14 dining room, kitchen, breakfast room and two downstairs bedrooms and a bath. The basement was 28 x 35 and contained the laundry. The second floor had one bedroom and an attic for storage. Floors were of triple construction, 2 of fir with an oak overlay. The garage was detached from the home. The asking price in 1926 was $6,850. (filed with Argentum) (TDL 7/11/1926, pg. E-5)
Houses--1920-1930; Schwarz, Anton C.--Homes & haunts;
