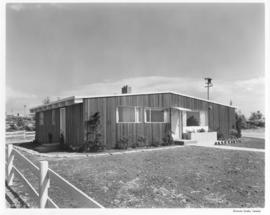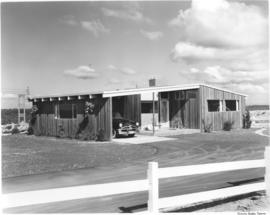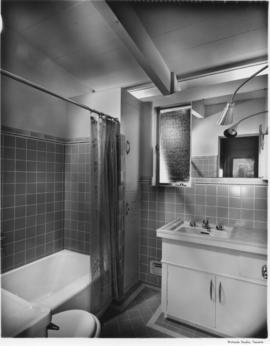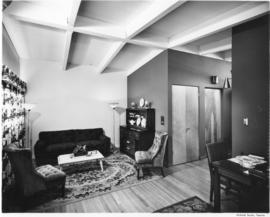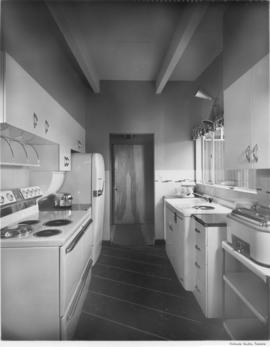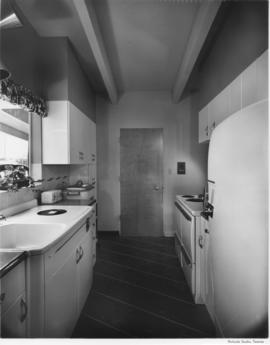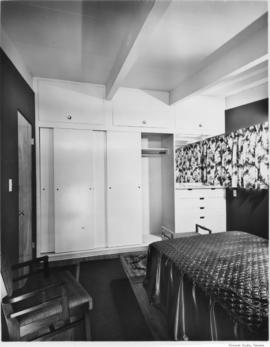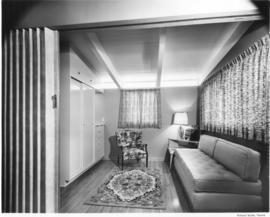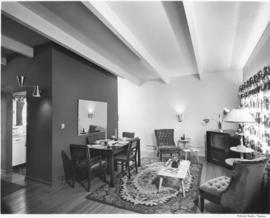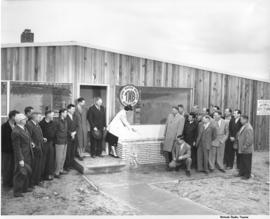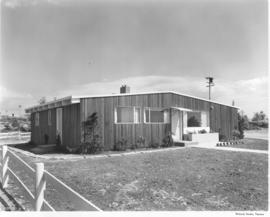- Item
- 1951-05-19
Part of Richards Studio Photographs
A view of the front of "The Northwesterner," a model home built by the Tacoma Master Builders Association, for the 1951 Home Show. Designed by Spokane architect Bruce Walker, the home was constructed of red cedar siding with all weather plywood and located in the Skyline Terrace Addition. TPL-7636
Tacoma Master Builders Association (Tacoma); Model Houses--Tacoma; Houses--Tacoma--1950-1960;
