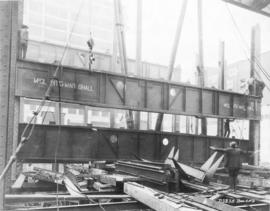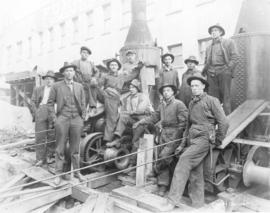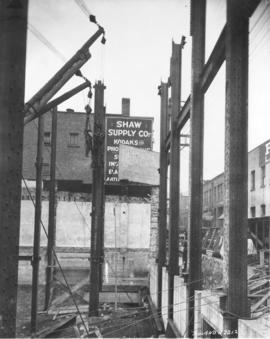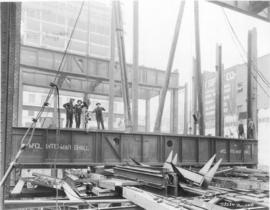- Item
- 1920-11-05
Part of Marvin Boland Photographs
This photograph from November 1920 shows one of the huge 32 ton beams of the framework for the Scandinavian -American Bank nearing its resting place. The erectors stand on top of the beam, ready to secure it in position. The design for the bank called for 16 stories with 22 rooms per floor with 5,000 feet of rentable space. The 11th Street entrance would open on a 26 foot wide court with a huge colored glass dome forming the ceiling for the massive banking room below. The bank failed in January of 1921 and construction was halted. The building, after a re-design, was completed in 1925 and was renamed the Washington Building. (TDL 11/14/1920, pg. B-7) BU 10, 759, Boland B 3235
Scandinavian-American Bank (Tacoma); Building construction--Tacoma--1920-1930; Construction industry--Tacoma--1920-1930;



