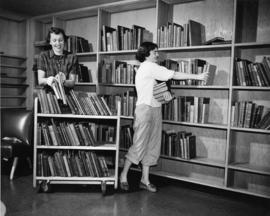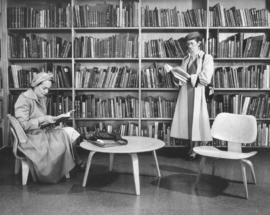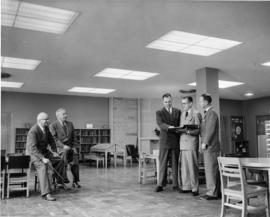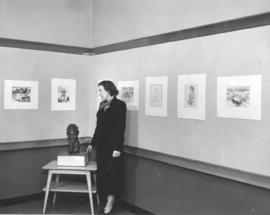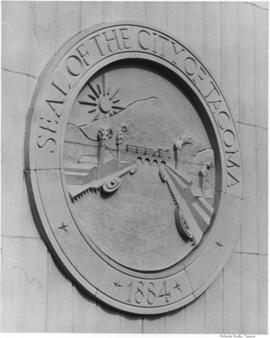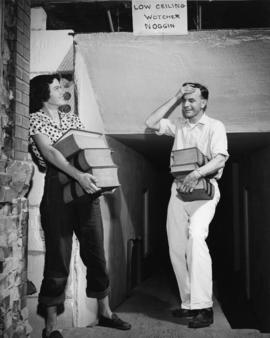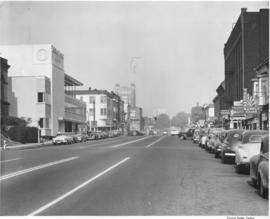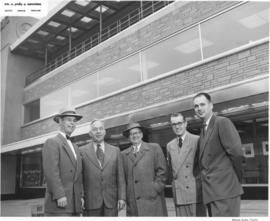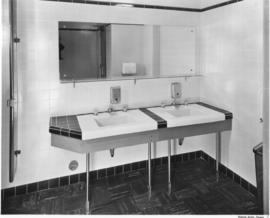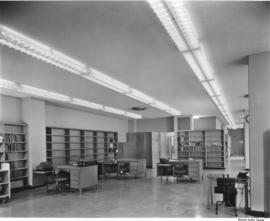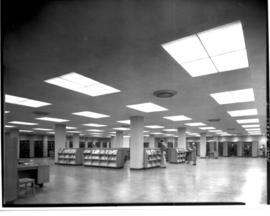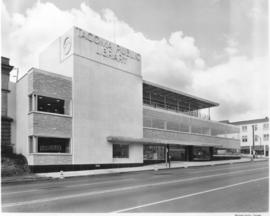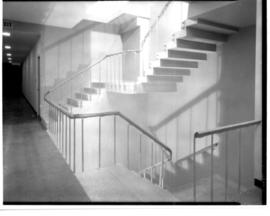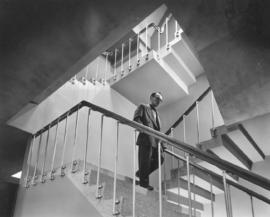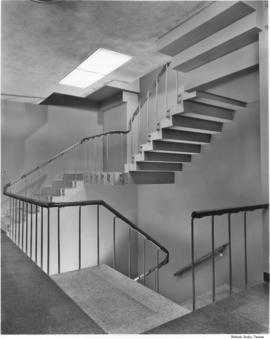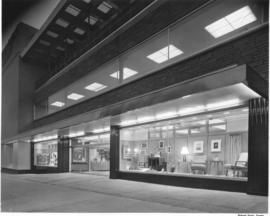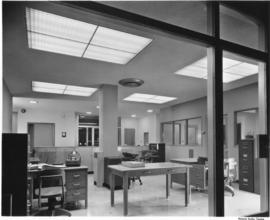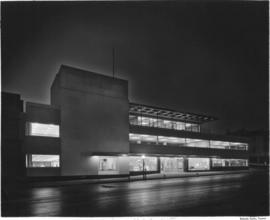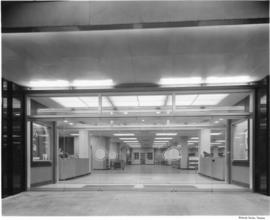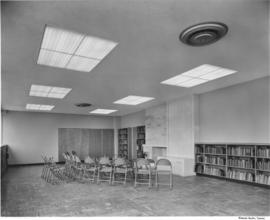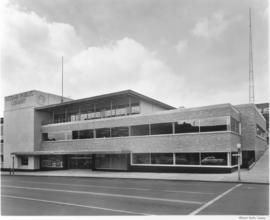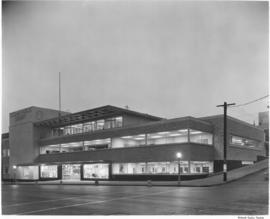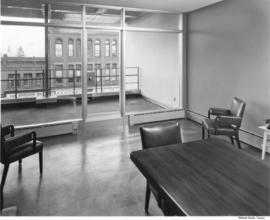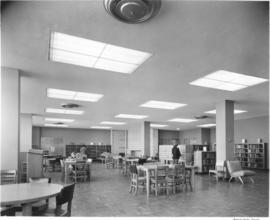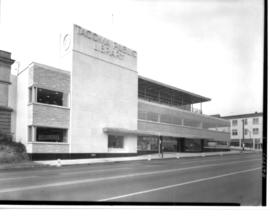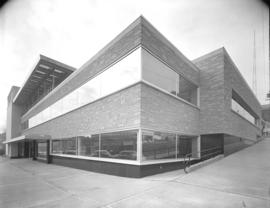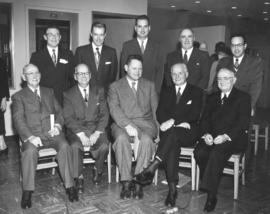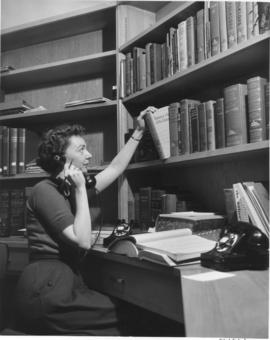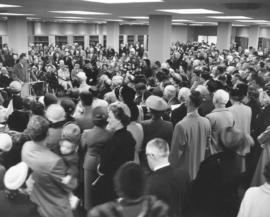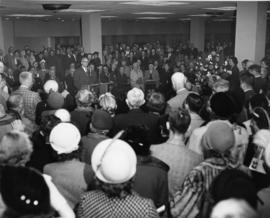Dedication of the new Main Library. The Tacoma Public Library had rare Sunday hours on November 2, 1952, as the new addition to the Main Library was officially dedicated. More than 4,000 visitors were crammed in the new structure to view ceremonies and later tour the building. Architect Silas E. Nelsen (seated, second from left) presented the building to the city and Mayor John Anderson (seated center, third from left) in turn gave the keys to the building to Tacoma Public Library Board President Thomas J. Porro (seated, extreme right). Dr. Henry Schmitz, president of the University of Washington, was the principal speaker. He is seated next to Mayor Anderson. Rabbi Bernard D. Rosenberg (far right, second row) of Temple Beth Israel gave the invocation while Dr. R. Franklin Thompson, president of the College of Puget Sound, gave the benediction. Dr. Thompson is standing next to Rabbi Rosenberg. Also pictured above was Library director Howard M. Rowe (standing, extreme left.) (TNT 11-2-52, A-1-article; TNT 11-3-52, A-1-article)
Tacoma Public Library (Tacoma); Public libraries--Tacoma--1950-1960; Anderson, John H.; Mayors--Tacoma--1950-1960; Schmitz, Henry; Porro, Thomas J.; Rowe, Howard M.; Rosenberg, Bernard D.; Thompson, R. Franklin, 1908-1999; Nelsen, Silas E.;
