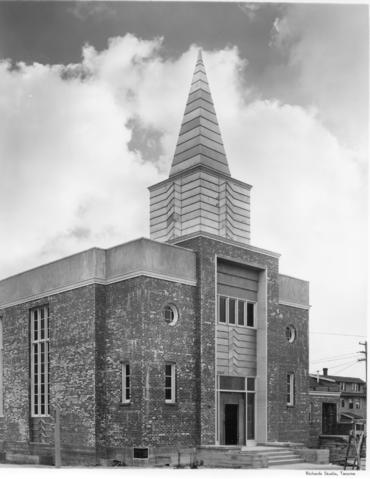Identity elements
Reference code
Name and location of repository
Level of description
Item
Title
A48926-1
Date(s)
- 1950-03-30 (Creation)
Extent
Name of creator
Content and structure elements
Scope and content
In March of 1950 the Central Baptist Church at South 11th Street and Grant Avenue was nearing completion. The modified Colonial building of brick trimmed in sandstone and Monel metal was designed by Silas E. Nelsen, architect, and constructed by O.F. Larson & Son, contractors, at a cost of $120,000. The completed church was dedicated on Sunday May 20, 1950. The design called for sanctuary with seating for 850, a social hall and dining room for 300, a complete Sunday school units for 500, a church office, a pastor's study and janitor's quarters. The area to the right of the main structure was where the Sunday school building was to be added at a later date. The church is currently home to the New Jerusalum Church of God. TPL-8337
Baptist churches--Tacoma; Central Baptist Church (Tacoma); Silas E. Nelsen Architects (Tacoma);

