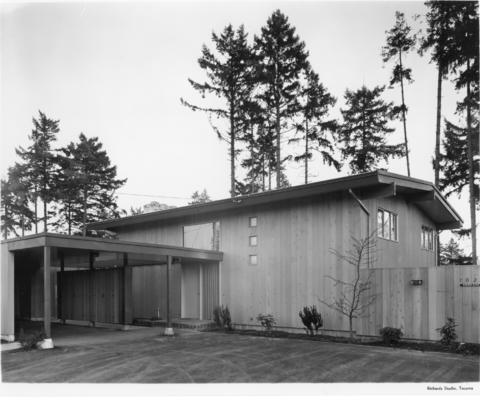Identity elements
Reference code
Name and location of repository
Level of description
Item
Title
A89477-6
Date(s)
- 1955-03 (Creation)
Extent
Name of creator
Content and structure elements
Scope and content
Tacoma Master Builders 1955 model home "Casa Manana," the home of tomorrow. The highlight of the Tacoma Home Show was always the unveiling of the model home, its location kept secret until the show opened. The 1955 model was a three bedroom tri-level with 1800 sq. feet of floor space. Over 59 Tacoma firms were represented in its construction and furnishing. The frame house had two fireplaces and brick and knotty cedar accents. The architect was Donald F. Burr and the builder was Robert M. Good. This is the front elevation of the house, its wood exterior softly stained in driftwood gray. The fence is five feet tall, partially disguising the height of the tri-level. The back of the home was covered with large windows to take in the sunshine and view.
Greater Tacoma Home Show (Tacoma); Houses--Lakewood--1950-1960;

