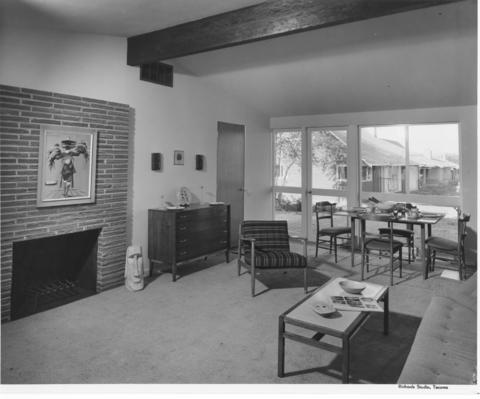Identity elements
Reference code
Name and location of repository
Level of description
Item
Title
D101055-5
Date(s)
- 1956-08-08 (Creation)
Extent
Name of creator
(1919-1980)
Content and structure elements
Scope and content
Interiors of the Rancho Vista model home for Briggs Construction. The combination living and dining room has exposed beams and a brick fireplace that is almost flush to the wall. The ceiling slopes down to the glass doors that lead outside and the floor to ceiling windows that flood the room with natural light. The homes next door and beyond can be seen out the window, very little space is between the houses. Square fifties furniture dots the room. The combination living and dining rooms of the fifties indicate the turn away from formal dining, the emphasis of food as an event and a turn to more casual dining.
Houses--1950-1960; Real estate development--1950-1960; Housing developments--1950-1960;

