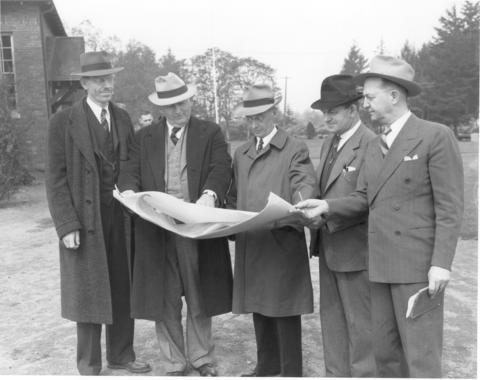Identity elements
Reference code
Name and location of repository
Level of description
Item
Title
D12784-1
Date(s)
- 1942-05-11 (Creation)
Extent
Name of creator
(1919-1980)
Content and structure elements
Scope and content
Plans for the new addition to the 35 year old Lake City grade school were being inspected on May 12, 1942 before contractors went to work on the $45,000 project. Pictured looking at the plans are, left to right, Clarence Rueger, architect; Walter Hedlind, Federal Works Agency engineer; Stanley Lytle, chairman School Board; Padre Steiro, Contractor; and Superintendent of Schools A.G. Hudtloff. The addition would contain three classrooms, an office and two projected rooms with facilities for deaf and special education students. (TNT 5/12/1942, pg. 6-picture; pg. 1)
Lake City School (Lakewood); Ground breaking ceremonies--Lakewood; Rueger, Clarence; Hedlind,Walter; Lytle, Stanley; Steiro, Padre; Hudtloff, A.G.;

