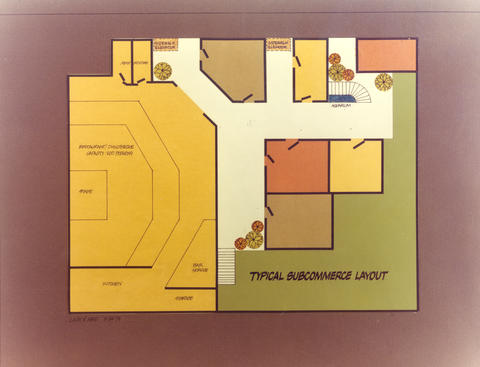Identity elements
Reference code
Name and location of repository
Level of description
Item
Title
D163160-11C
Date(s)
- 1973-03 (Creation)
Extent
Name of creator
(1919-1980)
Content and structure elements
Scope and content
Color rendering by Laigo & Associates dated March 24, 1973, of a "typical subcommerce layout," part of a series of blueprints for a proposed Trade Center Shopping Center at the vicinity of the Pantages Theater. The artist has drawn space for a large restaurant/disco with room for 200 persons and nearby elevators. This appears to be a plan to have businesses in the lower levels of the proposed mall.
Renderings; Blueprints;

