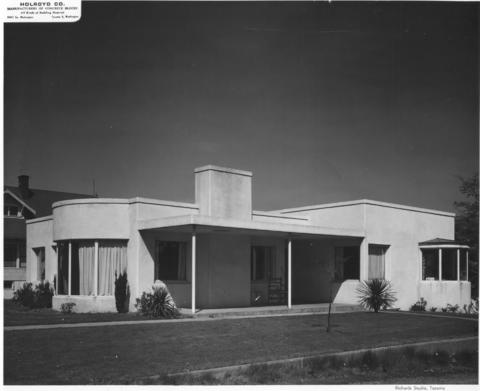Identity elements
Reference code
Name and location of repository
Level of description
Item
Title
D58017-1
Date(s)
- 1951-04-27 (Creation)
Extent
Name of creator
Content and structure elements
Scope and content
Ordered by Holroyd Company. The residence of Captain William E. Farrarof the fire department was built in 1946 using concrete block and stucco. Lumber for home construction was scarce during and after the war. The veterans' emergency housing program absorbed all construction materials available for house construction. The one-story, single-family residence was modern in every way. Its design is reminiscent of an art deco style with a large, curved bay window in the front, a curved, glassed-in area off the corner at the far right, and a flat roof. A covering over the porch is supported with two poles. (TNT, 7/14/1946, p.1; 9/9/1951, p.B-14)
Concrete products industry--Tacoma; Holroyd Co. (Tacoma); Farrar, William E.--Homes & haunts; Houses--Tacoma--1950-1960; Building materials; Concrete--Tacoma--1950-1960;

