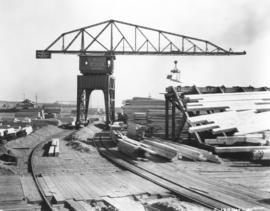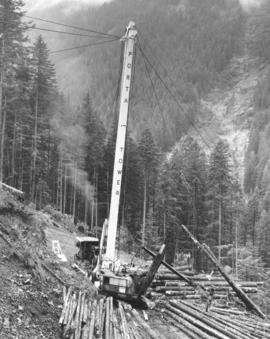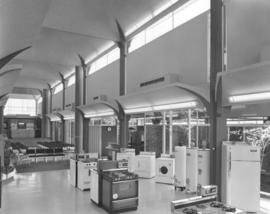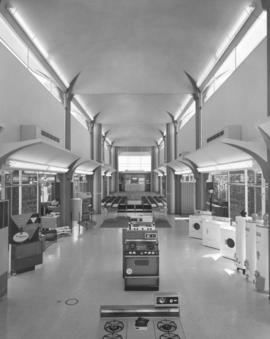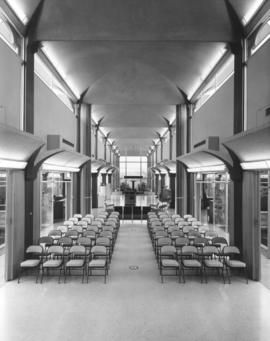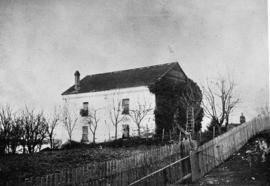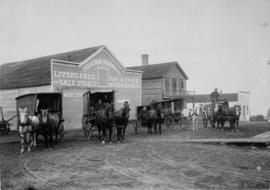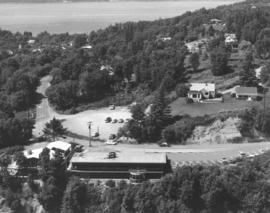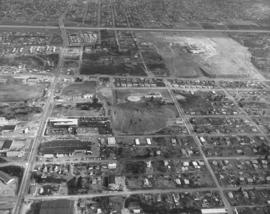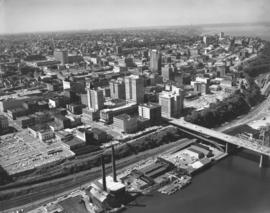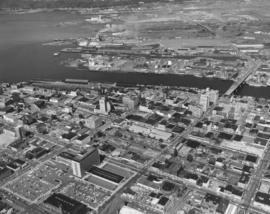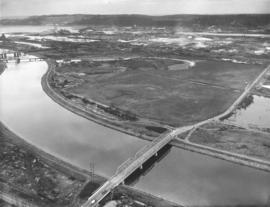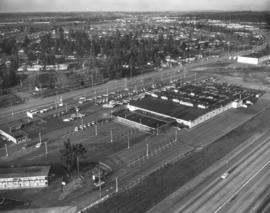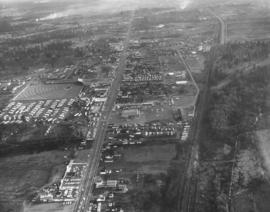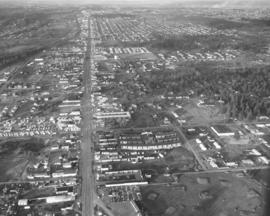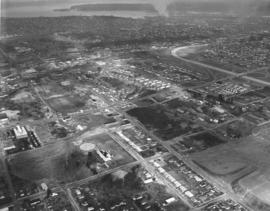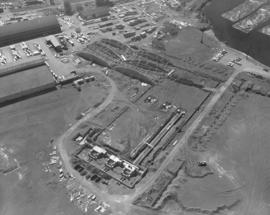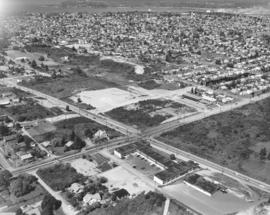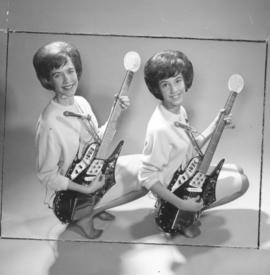Stock footage, 1964. Aerial view of downtown Tacoma business district looking toward Point Defiance, taken on September 30, 1964. The ASARCO smelter can barely be seen in the distance. Closer focus is on portions of A St., Pacific Ave., and Tacoma Ave. So. with its multitude of tall buildings. Tacoma Building and Perkins Building flank the 11th Street Bridge which crosses the City (now Thea Foss) Waterway. Puget Sound National Bank, Washington Building, Rust Building, Peoples store, are closer to the waterway with the County-City Building, Tacoma Public Library and Central School on Tacoma Ave. So., several blocks away.
Aerial photographs; Commercial streets--Tacoma--1960-1970; 11th Street Bridge (Tacoma); City Waterway (Tacoma); Perkins Building (Tacoma); Tacoma Building (Tacoma); Washington Building (Tacoma); Rust Building (Tacoma); County-City Building (Tacoma);
