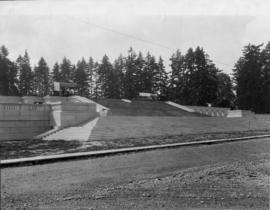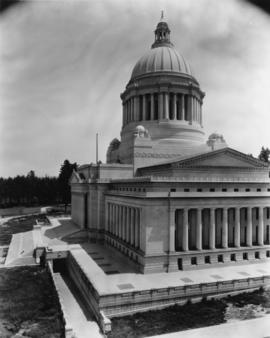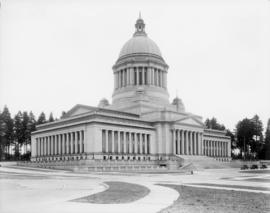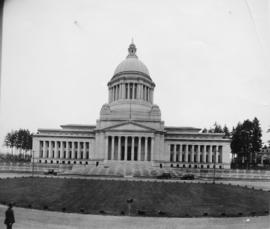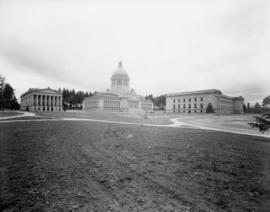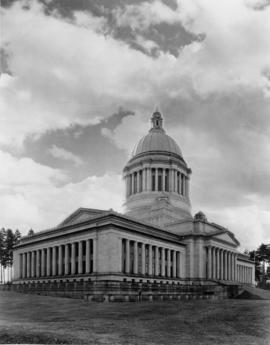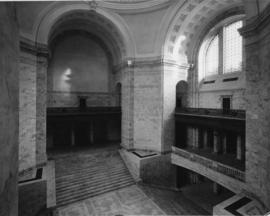- Item
- 1924
Part of General Photograph Collection
ca. 1924. Progress photograph - State Legislative (Capitol) Building. Although construction on the Legislative Building in Olympia had begun in 1923, it was not the first attempt at the creation of a new state capitol building. Ernest Flagg of New York City had won a national competition in 1894 to become the project's architect. His design called for a compact structure facing south with "rusticated" ground floor, two main floors and an attic. The dome would have a "Gilded Age" appearance. Excavation and construction of foundations and basement, of brick and exterior gray Tenino stone, followed. However, a change of administration delayed the construction of a permanent state capitol building and the legislature instead moved into the Thurston County Courthouse in downtown Olympia until 1927. The lack of space in the courthouse instigated a call for the resumption of plans to build a new state capitol building. A richer, larger scale plan was sought which would include the Temple of Justice and future buildings grouped as necessary. Only 30 entries were submitted in 1911 with another New York City twosome, Walter Robb Wilder and Harry Keith White, emerging as the winners. The Temple of Justice and Insurance Building would be completed first, in 1920 and 1921 respectively. The Legislative Building would be constructed on the site of the Flagg foundations. Pictured above ca. 1924 are the foundations and monumental steps. The stone facing is of Wilkeson stone from quarries in Pierce County; lighter in color than Tenino or Chuckanut stone, it was felt that the off-white tones with cream and pink hints would provide a warmer appearance on cold, rainy days. Durable, Wilkeson stone was available in vast quantities and would be used during the years of construction. (Johnston: Washington's Audacious State Capitol and Its Builders)
Building construction--Olympia--1920-1930; Legislative Building (Olympia);
