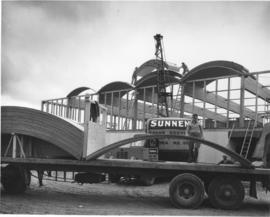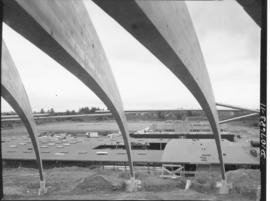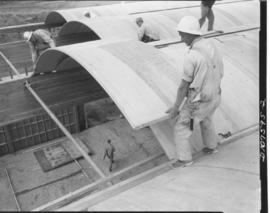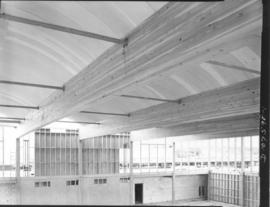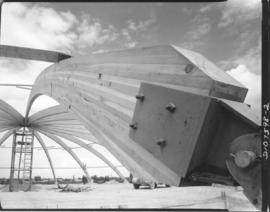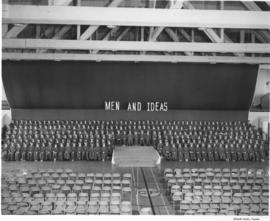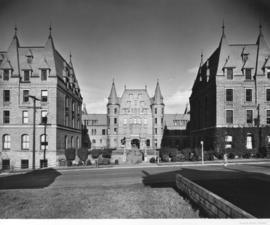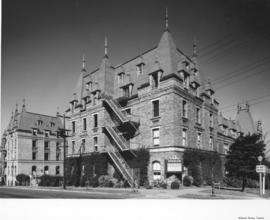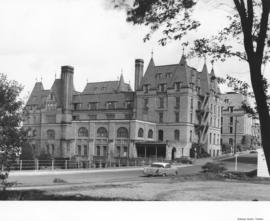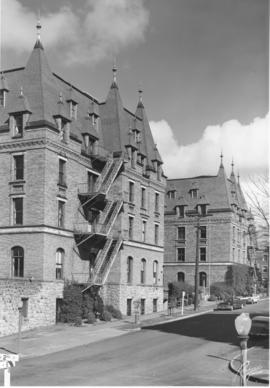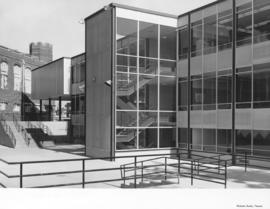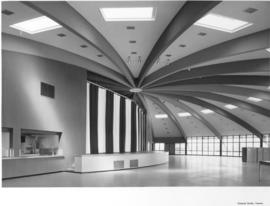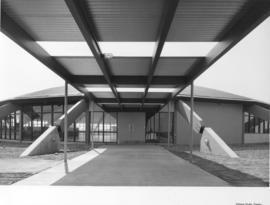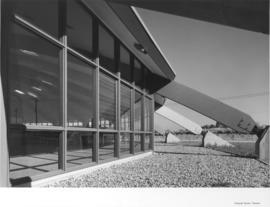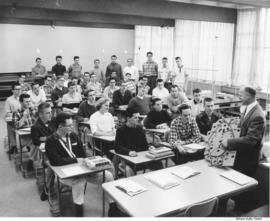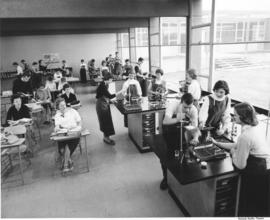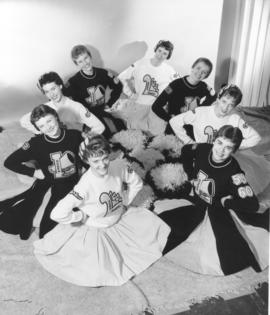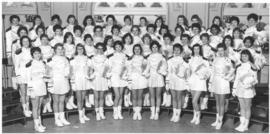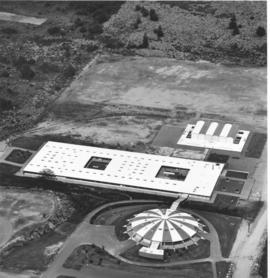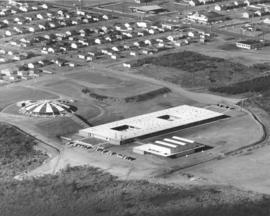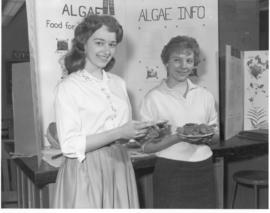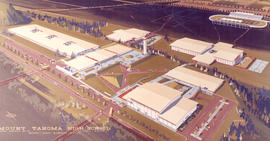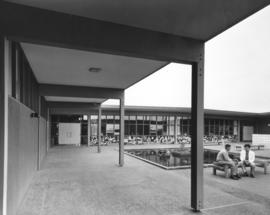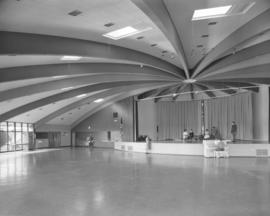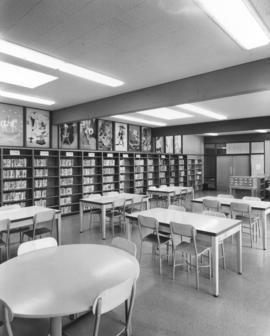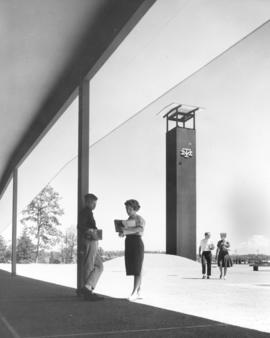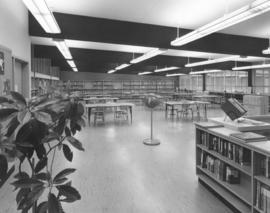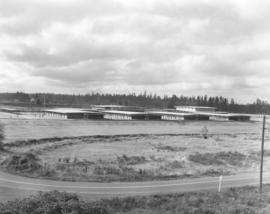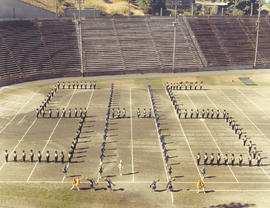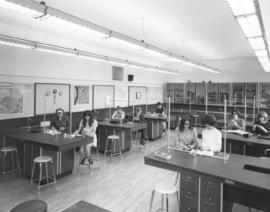- Item
- 1957-06-26
Part of Richards Studio Photographs
Progress photographs--new junior high school. The Sunnen Crane Service was utilized by the Tacoma School District to do heavy lifting in the building of the new Henry F. Hunt Junior High School in 1957. Here they are pictured on June 26, 1957, hoisting arched panels to the roof of the new gymnasium. The unique design of the gymnasium was just one of the ultra-modern features incorporated into the school by architect Robert Billsbrough Price. His use of wood represented a "renaissance" in the usage of wood and wood products for school construction. Construction at the school was completed in 1958 with the school being officially dedicated on October 29, 1958. Photograph ordered by Douglas Fir Plywood Association. (Olsen: For the Record, p. 157)
Henry F. Hunt Junior High School (Tacoma); Public schools--Tacoma--1950-1960; Building construction--Tacoma--1950-1960; Progress photographs; Sunnen Auto Freight & Heavy Hauling Co. (Tacoma); Hoisting machinery;
